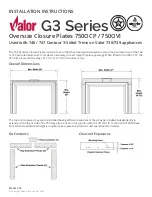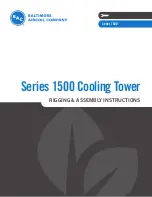
Installation and Commissioning Guide - Split Ducted Indoor Unit
Doc. No.0525-074
Ver. 3 200811
Installation and Commissioning Guide
Split Ducted Indoor Units
20
Air Plenums / Duct Plates (Optional)
Supply Air and Return Air plenums and duct plates (twin-spigot) are available as an option in order to facilitate your duct
system connection to the indoor unit. The supply air plenums come in 1-way, 2-way and 3-way options, which offer a wider
solutions to your different air distribution requirements.
Split Fan Coil System (Optional)
The ActronAir innovative 2-piece fan coil system provides a solution to your difficult and tight roof space installation
requirement. This versatile system has a separate fan and coil sections. Each of the compact and lightweight section is
simply installed in two separate locations and joined by flexible duct system. Air ducts are attached to each section of the
split fan coil by both of the supply air plenum and the twin spigot duct plate.
Fan Coil With Vertical Discharge (Optional)
An upright Fan Coil with vertical supply air discharge is also available wherein installation applications require the placement
of the unit down in a closet, basement or garage. Please refer to the Technical Catalogue of your indoor unit for dimensions,
installation details and specifications.
Field Pipe Connections
Specifications and installation requirements for field pipe connections are contained in the Installation and Commissioning
Guide of the outdoor unit that matches your indoor unit. Please refer to this guide and thoroughly understand the
procedures for safe and correct indoor and outdoor connection.
Field Electrical Connection
The power supply and control communication data to the indoor unit are supplied via the outdoor unit. Please refer to the
wiring diagram supplied with the outdoor unit for specifications.
All electrical work must be performed by a licensed electrician and must conform with the wiring diagram and all relevant
electrical authorities.
CHECK ARES
















































