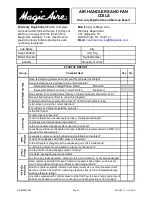
Installation and Commissioning Guide
Split Tri-Capacity
21
Installation and Commissioning Guide 500-700 Tri-Capacity Split Ducted
Doc. No.0525-098
Ver. 2 210330
10. CONDENSATE AND SAFETY TRAY DRAINAGE INSTRUCTIONS
Suggested Minimum Slope to Ensure Correct Drainage
TOP VIEW
SUPPLY AIR
RETURN AIR
SIDE VIEW
Provide a minimum slope of
10mm per meter
Seal with
Silicone sealant
INDOOR COIL
INTERNAL CONDENSATE DRAIN TRAY
PLUG FAN
PLUG FAN
Safety Tray Drain
Connection
Condensate Drain
Connection
Condensate Drain
must be run separately from
the Safety Tray Drain
*
Low Profile Tri-Capacity model
shown. Condensate Drainage
Instructions also applicable to
Standard Profile models
FRONT VIEW
Provide a minimum slope of 10mm
per meter
Ensure Drain Pipes slope down from the
unit at a minimum of 10mm per meter
A
Suggested Drain Trap Details
Ensure Drain Pipe slopes down from the
unit at a minimum of 10mm per meter
DETAIL A
The top of the Trap must be 125mm
below the top of the Evaporator
Drain Connection
50mm
4 x PVC
Elbow
Install a T-Piece
as an Air Vent
for long drain runs
Clamp
Bands
Evaporator
Condensate Tray
The top of the Vent must be
50mm higher than the top of
the Evaporator Condensate Tray
250mm or high enough to
maintain positive Air Seal
Condensate Drain
Connection
Trap
Clear Plastic
Inspection
Tube
125mm
NOTES
• Parts for the Condensate Trap are not supplied with the unit.
• Refer to Unit Dimensions page of the Technical Selection Catalogue For specifications of drain connectors.














































