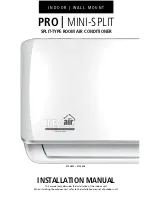
29
Technical Information
Table 3-1-3
Unit: mm (inch)
Item
Model
Supply Air Outlet
Return Air Inlet
A
B
C
D
A
FH18D3FI
123(4-7/8)
736(29)
710(28)
166(6-1/2)
A
FH24D3FI
158(6-1/4)
818(32-1/4)
994(39-1/8)
195(7-5/8)
A
FH30D3FI
158(6-1/4)
818(32-1/4)
994(39-1/8)
195(7-5/8)
A
FH36D3FI
158(6-1/4)
818(32-1/4)
1000(39-3/8)
206(8-1/8)
1000(39-3/8)
206(8-1/8)
A
FH42D3FI
158(6-1/4)
818(32-1/4)
A
FH48D3FI
190(7-1/2)
850(33-1/2)
940(37)
286(11-1/4)
1.1.8 Installation of the Supply Air Duct
1. Installation of the Rectangular Duct.
U-Match Series DC Inverter Service Manual
61
1.1.8 Installation of the Supply Air Duct
(1) Installation of the Rectangular Duct.
Figure 3-1-20
.
The maximum length of the duct means the maximum length of the supply air duct plus the maximum length of the
return air duct.
.
The duct is rectangular and connected with the air inlet/outlet of the indoor unit. Among all supply air outlets, at
least one should be kept open.
Bottom Return Air Installation only for Units 18k
(2) The default installation location of the rectangular flange is at the back and the return air cover
plate is at the bottom, as shown in Figure 3-1-21.
Rear Return Air
Rectangular Flange
Bottom Return Air
Return Air Cover Plate
Figure 3-1-21
(3) If the bottom return air is desired, just change the place of the rectangular flange and the return air
cover plate.
(4) Connect one end of the return air duct to the return air outlet of the unit by rivets and the other to
the return air louver. For the sake of the convenience to freely adjust the height, a cutting of
canvas duct will be helpful, which can be reinforced and folded by 8# iron wire.
(5) More noise is likely to be produced in the bottom return air mode than the backward return air
mode, so it is suggested to install a silencer and a static pressure box to minimize the noise.
(6) The installation method can be chosen with considering the conditions of the building and
Table 3-1-4 Installation of the rectangular duct
No.
Name
No.
Name
1
Hanger
5
Filter
2
Air Intake Pipe
6
Main Air
Supply Pipe
3
Canvas Air Pipe
7
Air Supply
Outlet
4
Air Intake
Table 3-1-4 Installation of the rectangular duct
No
Name
No.
Name
1
Hanger
5
Filter
2
Air Intake Pipe
6
Main Air Supply Pipe
3
Canvas Air Pipe
7
Air Supply Outlet
4
Air Intake
CAUTION!
1. The maximum length of the duct means the maximum length of the supply air duct plus the maximum length of the
return air duct.
2. The duct is rectangular and connected with the air inlet/outlet of the indoor unit. Among all supply air outlets, at least one
should be kept open.
Bottom Return Air Installation only for Units 18k
2. The default installation location of the rectangular flange is at the back and the return air cover plate is at the bottom, as
shown in Figure 3-1-21.
U-Match Series DC Inverter Service Manual
61
1.1.8 Installation of the Supply Air Duct
(1) Installation of the Rectangular Duct.
Figure 3-1-20
.
The maximum length of the duct means the maximum length of the supply air duct plus the maximum length of the
return air duct.
.
The duct is rectangular and connected with the air inlet/outlet of the indoor unit. Among all supply air outlets, at
least one should be kept open.
Bottom Return Air Installation only for Units 18k
(2) The default installation location of the rectangular flange is at the back and the return air cover
plate is at the bottom, as shown in Figure 3-1-21.
Rear Return Air
Rectangular Flange
Bottom Return Air
Return Air Cover Plate
Figure 3-1-21
(3) If the bottom return air is desired, just change the place of the rectangular flange and the return air
cover plate.
(4) Connect one end of the return air duct to the return air outlet of the unit by rivets and the other to
the return air louver. For the sake of the convenience to freely adjust the height, a cutting of
canvas duct will be helpful, which can be reinforced and folded by 8# iron wire.
(5) More noise is likely to be produced in the bottom return air mode than the backward return air
mode, so it is suggested to install a silencer and a static pressure box to minimize the noise.
(6) The installation method can be chosen with considering the conditions of the building and
Table 3-1-4 Installation of the rectangular duct
No.
Name
No.
Name
1
Hanger
5
Filter
2
Air Intake Pipe
6
Main Air
Supply Pipe
3
Canvas Air Pipe
7
Air Supply
Outlet
4
Air Intake
Summary of Contents for AC Pro C Series
Page 90: ...Technical Information...
















































