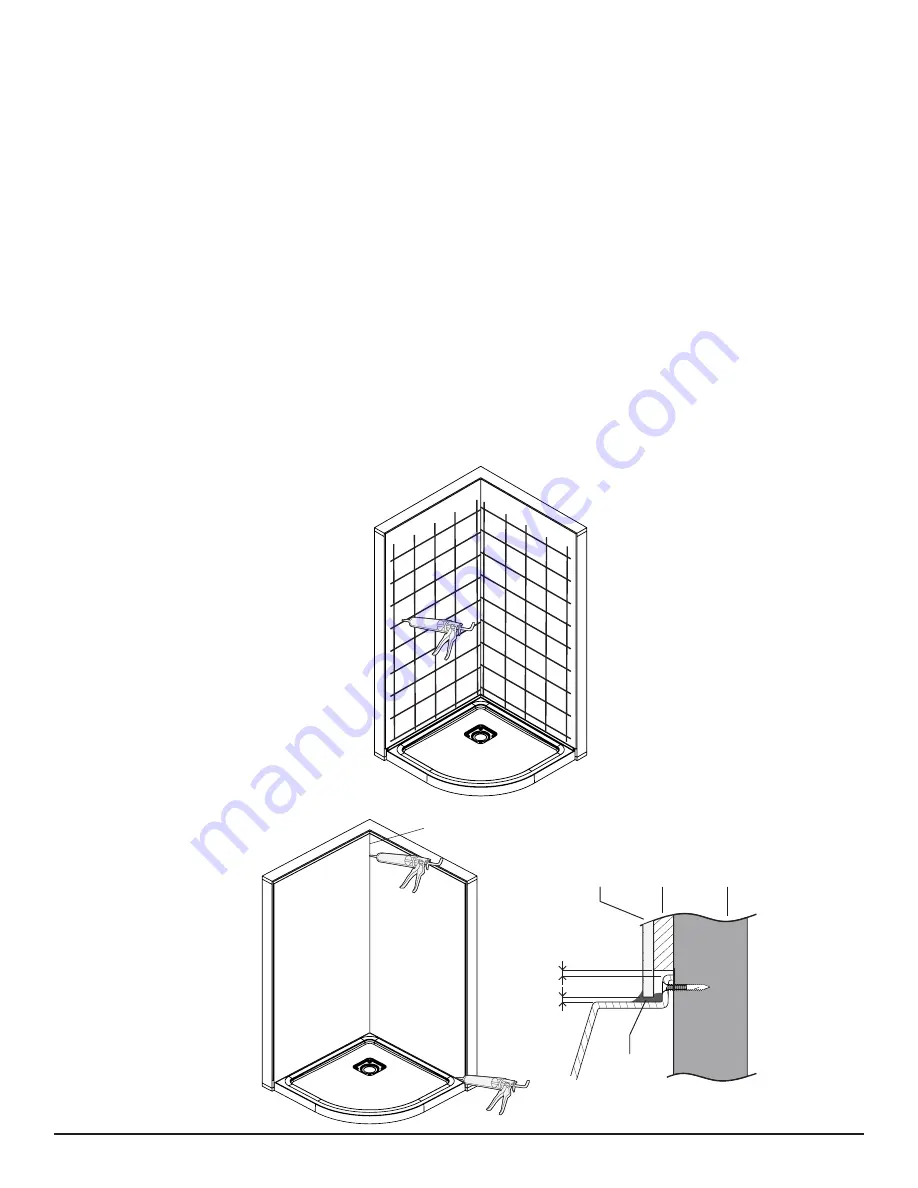
Install wall
Place shower-specific drywall and
wall panel
on the studs.
A gap of 1/4˝ (5mm) is necessary
between the base and the bottom of the
drywall (A) as well as between the base
and the bottom of the ceramic (B).
Apply a bead of silicone at the junction
of the base and the walls and let it sit
for 24h.
Poser des cloisons sèches à douche et
de la céramique murale.
Un dégagement de 1/4˝ (5mm) est
requis entre la base et les cloisons (A)
ainsi qu’entre la base et la céramique (B).
Appliquer un cordon de silicone à la
jonction de la base et des murs et laisser
reposer 24 heures.
White
Silicone
Panel
Dryw all
Stu d
C loison sè che Monta nt
A 1/4˝
B 1/4˝
S ilico ne
S ilico ne
Install wall
A 1/4˝
B 1/4˝
Stud
Montant
Drywall
Cloison sèche
Panel
Silicone
Silicone
Place shower-specific drywall and
wall panel
on the studs.
A gap of 1/4˝ (5mm) is necessary
between the base and the bottom of the
drywall (A) as well as between the base
and the bottom of the ceramic (B).
Apply a bead of silicone at the junction
of the base and the walls and let it sit
for 24h.
Poser des cloisons sèches à douche et
de la céramique murale.
Un dégagement de 1/4˝ (5mm) est
requis entre la base et les cloisons (A)
ainsi qu’entre la base et la céramique (B).
Appliquer un cordon de silicone à la
jonction de la base et des murs et laisser
reposer 24 heures.
White Silicone
Place shower-specific drywall
and wall panel on the stud.
A gap of 1/4 (5mm) is necessary
between the base and the
bottom of the drywall (A) as well
as between the base and the
bottom of the ceramic
or
acrylic wall
(B).
Apply a bread of
silicon
e
at the junction of the base
and the walls and let it sit for 24
hours.
Placez les cloisons sèches et le
pan-neau mural spécifiques à la
douche
sur
l’étrier.
Un espace de 1/4 (5 mm) est
néces-saire entre la base et le bas de
la cloison sèche (A) ainsi qu’entre
la base et le fond de la céramique
ou le mur en acrylique
(B).
Appliquer un pain de silicone à
la jonction de la base et des murs
et laisser reposer pendant 24
heures.
Coloque paneles de yeso y de pared
específicos para la ducha en el
montante.
Es necesario un espacio de 1/4 (5
mm) entre la base y la parte inferior
del panel de yeso (A), así como entre
la base y la parte inferior de la pared
cerámica o acrílica (B). Aplicar un
pan de silicona en la unión de la base
y las paredes y dejar reposar durante
24 horas.
11
Summary of Contents for Risco-38 NEO SK-PNR-38-KIT-M
Page 4: ...04 25 26 ...









































