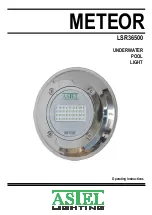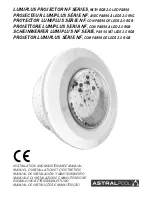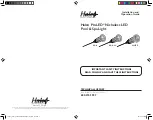
page 12
enGlisH
Legacy™ Model LRZM Pool/Spa Heater
|
Installation and Operation Manual
vermiculite or perlite granules between the liner and
the inner skin of the chimney body.
Liners should be sealed at both top and bottom.
Drainage points should be provided at the bottom of
all vertical flue sections. Drain pipes should be:
1. No less than 25 mm inside diameter.
2. Made from acid condensate resistant material
(e.g., stainless steel).
3. Positioned so that pipe runs and discharge points
are not subject to the effects of frost and flue
gases cannot leak into the boiler room.
3.3
Vent pipe sizing and General
installation
3.3.1 outdoor installations
For outdoor installations, exhaust venting consid-
erations will determine the placement of the heater
(See Section 2.5.4). If the heater cannot be placed so
as to meet the requirements stated in Section 2.5.4,
a Type B11 vent pipe and cap may be added to the
heater to move the exhaust vent opening to a position
that complies with the requirements. When the heater
is installed in areas of high wind or when unavoidably
installed near a vertical obstruction where downdraft-
ing may occur, it may be desirable to add a vent cap
directly to the top of the heater. In all cases, vent pipes
and caps must be of the same diameter as the exhaust
outlet of the heater. Approved vent caps may be
obtained through your Zodiac distributor.
3.3.2 indoor installations (natural
Gas onlY)
WarninG
Vent pipe diameter must be as required by appli-
cable local gas appliance installation codes such as
BS 5440. Undersized pipe can result in inadequate
venting and oversize pipe can result in vent conden-
sation. In either case the result can be release of
combustion products to the indoors. This can cause
serious injury or death by carbon monoxide poison-
ing or asphyxiation.
All indoor installations and outdoor shelter
installations require a factory approved draft hood and
Type B11 venting. The draft hood must be installed
without modification. All vent installations must be
made in accordance with all local, state or provincial
codes and with:
Avoid long horizontal runs of the vent pipe, and
90° elbows, reductions and restrictions. Horizontal
runs should have at least a 20 mm rise per meter in the
direction of flow.
Avoid terminating heater vents near air condi-
tioning or air supply fans. The fans can pick up
exhaust flue products from the heater and return them
inside the building, creating a possible health hazard.
Do not locate the vent terminal where flue
products could strike against building materials and
cause degradation.
Vent opening should be well away from trees
or other obstructions that would prevent free air flow
to and from vent terminal. Do not terminate the vent
under decks, stairways, or car ports.
Be sure to support all venting so that connec-
tions will not separate and so that the weight of the
vent pipe does not rest on the heater draft hood. All
connections should be made with rustproof sheet metal
screws. Do not weld or fasten the vent pipe to the
heater draft hood. The draft hood and heater top must
be easily removable for normal heater service and
inspection.
4)
AT LEAST
600 mm OF
VERTICAL
FLUE ABOVE
THE DRAFT
HOOD
DRAFT HOOD
BENDS
SHOULD NOT
EXCEED 45°
LISTED FLUE TERMINAL
NON-COMBUSTIBLE
BASE
VENT TERMINATED
AT LEAST 600 mm
ABOVE ANY OBJECT
WITHIN 3.1 m
3.1 m
6.35 mm
minimum pitch
per meter
of horizontal
pipe
Figure 4. indoor installation Venting or outdoor shelter Venting
note
Use approved
roof jack.
Содержание Legacy LRZ
Страница 2: ......













































