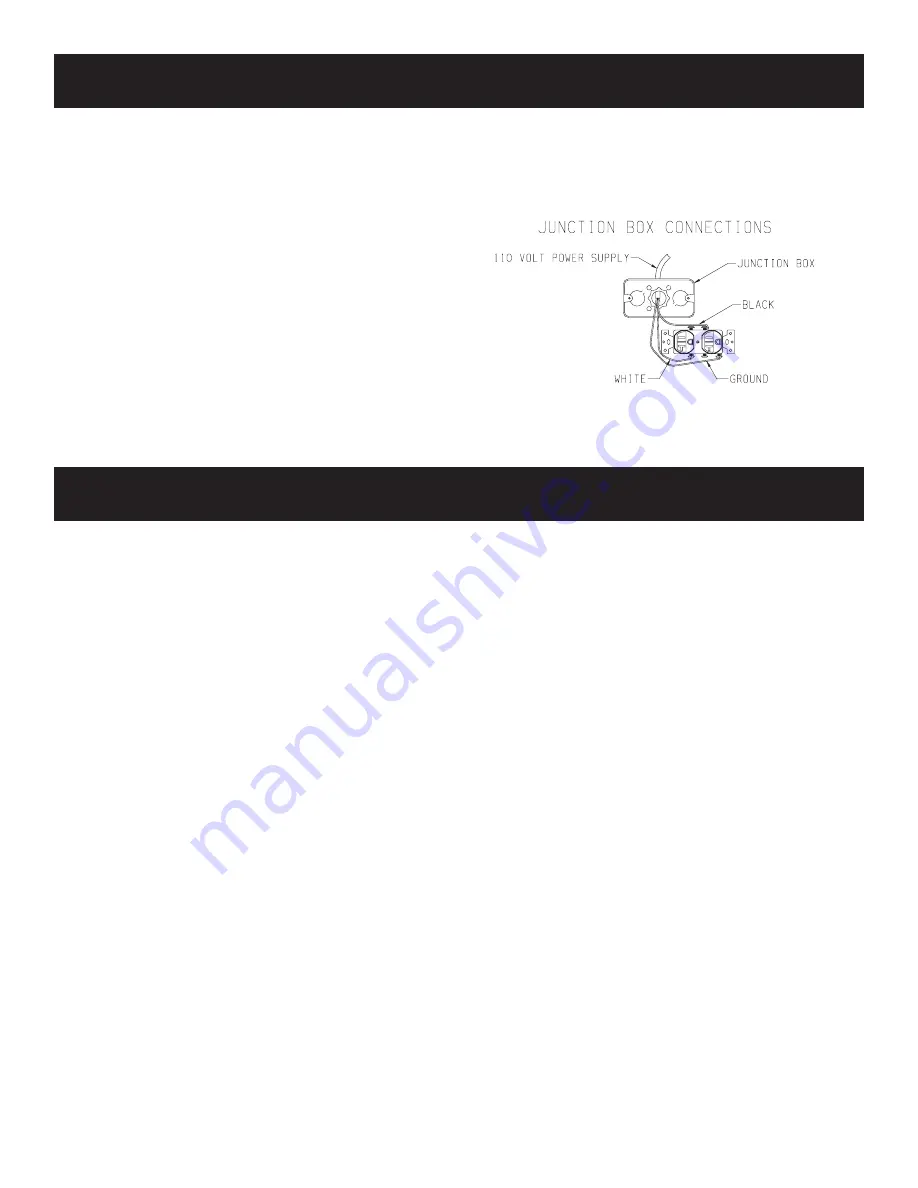
21759-6-0608
Page 68
CAUTION: ALL WIRING SHOULD BE DONE BY A QUALIFIED ELECTRICIAN AND SHALL BE IN COMPLIANCE
WITH ALL LOCAL, CITY AND STATE BUILDING CODES. BEFORE MAKING THE ELECTRICAL CONNECTION,
MAKE SURE THAT MAIN POWER SUPPLY IS DISCONNECTED. THE APPLIANCE, WHEN INSTALLED, MUST BE
ELECTRICALLY GROUNDED IN ACCORDANCE WITH LOCAL CODES OR, IN THE ABSENCE OF LOCAL CODES,
WITH THE NATIONAL ELECTRICAL CODE ANSI/NFPA 70 (LATEST EDITION).
A factory installed junction box is located on the lower right side of the
fireplace. Wiring must be fed to the junction box and attached to the
receptacle that is provided. Leave approximately 6" of wire in the junction
box for connection.
Attach black wire to one side of the receptacle and white wire to opposite
side of receptacle. The ground wire should be attached to the green
(ground) screw.
Install the receptacle into the junction box. Attach cover plate.
1. Using gloves, unpack liner components and check for damaged
or missing components.
2. Lower bottom louver and remove upper louver on fireplace.
3. Remove glass frame assembly from fireplace.
4. Remove rear logs from burner assembly.
5. Place brick panel (rear) against rear wall in fireplace.
Note
: The top edge will have a half-moon cutout relief to match
up with the rear flue vent hole.
6. While holding finished edge on brick panel (side), place brick
panel (sides) against side walls in fireplace. Move side panels
rearward until the back edge meets the rear brick panel. Slide
side brick panels down so they rest on firebox bottom.
7. Align grout lines on top brick panel with the grout lines on the
side brick panels. Place the top brick panel into brick panel
holder. With needle-nose pliers, carefully bend hold-down tabs
on brick panel holder over the edges of the top brick panel.
The hold-down tabs will securely hold the top brick panel in
place.
8. Replace rear logs onto burner assembly. (Refer to log
placement, page 45.)
9. Attach glass frame assembly onto fireplace.
10. Raise bottom louver and replace top louver onto fireplace.
11. Installation of optional brick liner is complete.
*Note: For intermittent pilot models, refer to wiring instructions on page 51.
*
JUNCTION BOX WIRING INSTALLATION INSTRUCTIONS
OPTIONAL BRICK LINER INSTALLATION INSTRUCTIONS
Figure 88
Содержание DVP42FP
Страница 48: ...21759 6 0608 Page 48 Figure 82 OPTIONAL THERMOSTAT OPTIONAL WALL SWITCH STANDING PILOT WIRING DIAGRAM ...
Страница 56: ...21759 6 0608 Page 56 INTERMITTENT PILOT TROUBLESHOOTING continued ...
Страница 60: ...21759 6 0608 Page 60 WIRING DIAGRAM WITH BLOWER Figure 85 RF WIRING DIAGRAM ...
Страница 71: ...21759 6 0608 Page 71 SERVICE NOTES ...





































