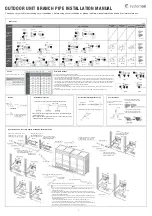
11
Temperature Rise Table ºF—220/1/60 Supply Voltage
Temperature Rise Table ºF—208/1/60 Supply Voltage
NOTE: For installations not indicated in the Temperature Rise
tables, the following formula is to be used:
NOTE: The Temperature Rise Tables can also be used to
determine the air handler airflow delivery. When using these
tables for this purpose, set the room thermostat to maximum
heat and allow the system to reach steady state conditions.
Insert 2 thermometers, one in the return air and one in the supply
air. The temperature rise is the supply air temperature minus the
room air temperature.
Use HKR specification sheets to determine the HKR available for
a given air handler.
CFM
Heat Kit Nominal kW—ºF (ºC)
3 (-16.1)
5 (-15)
6 (-14.4)
8 (-13.3)
10 (-12.2)
15 (-9.4)
20 (-6.7)
21 (-6.1)
600
17 (-8.3)
27 (-2.8)
34 (1.1)
39 (3.9)
800
13 (-10.6)
20 (-6.7)
25 (-3.9)
30 (-1.1)
40 (4.4)
1,000
10 (-12.2)
16 (-8.9)
20 (-6.7)
24 (-4.4)
32 (0)
48 (8.9)
1,200
8 (-13.3)
13 (-10.6)
17 (-8.3)
20 (-6.7)
27 (-2.8)
40 (4.4)
53 (11.7)
59 (15)
1,400
7 (-13.9)
11 (-11.7)
14 (-10)
17 (-8.3)
23 (-5)
34 (1.1)
46 (7.8)
51 (10.6)
1,600
6 (-14.4)
10 (-12.2)
13 (-10.6)
15 (-9.4)
20 (-6.7)
30 (-1.1)
40 (4.4)
44 (6.7)
1,800
6 (-14.4)
9 (-12.8)
11 (-11.7)
13 (-10.6)
18 (-7.8)
27 (-2.8)
36 (2.2)
39 (3.9)
2,000
5 (-15)
8 (-13.3)
10 (-12.2)
12 (-11.1)
16 (-8.9)
24 (-4.4)
32 (0)
35 (1.7)
CFM
Heat Kit Nominal kW—ºF (ºC)
3 (-16.1)
5 (-15)
6 (-14.4)
8 (-13.3)
10 (-12.2)
15 (-9.4)
20 (-6.7)
21 (-6.1)
600
16 (-8.9)
25 (-3.9)
32 (0)
37 (2.8)
800
12 (-11.1)
19 (-7.2)
24 (-4.4)
30 (-1.1)
38 (3.3)
1,000
10 (-12.2)
15 (-9.4)
19 (-7.2)
22 (-5.6)
30 (-1.1)
46 (7.8)
1,200
8 (-13.3)
13 (-10.6)
16 (-8.9)
19 (-7.2)
25 (-3.9)
38 (3.3)
51 (10.6)
56 (13.3)
1,400
7 (-13.9)
11 (-11.7)
14 (-10)
16 (-8.9)
22 (-5.6)
33 (0.6)
43 (6.1)
48 (8.9)
1,600
6 (-14.4)
9 (-12.8)
12 (-11.1)
14 (-10)
19 (-7.2)
28 (-2.2)
38 (3.3)
42 (5.6)
1,800
5 (-15)
8 (-13.3)
11 (-11.7)
12 (-11.1)
17 (-8.3)
25 (-3.9)
34 (1.1)
37 (2.8)
2,000
5 (-15)
8 (-13.3)
10 (-12.2)
11 (-11.7)
15 (-9.4)
23 (-5)
30 (-1.1)
34 (1.1)
TR = (kW x 3412) x (Voltage Correction) x 1.08 / CFM
Where: TR =
Temperature Rise
kW =
Heater Kit Actual kW
3412 =
Btu per kW
Voltage Correction =
96 (230 Supply Volts)
=
92 (220 Supply Volts)
=
87 (208 Supply Volts)
1.08 =
Constant
CFM =
Measured Airflow






































