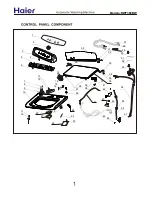
11
1. Cut wood for door and access panel using specified
dimensions. Make sure wood grain matches direction of
cabinet wood grain.
2. File or sand edges of wood panels.
Dishwasher is subject to some humidity. Cover
both sides and edges of wood panels with moisture
resistant sealer.
3. Push up at each end of the trim piece at bottom of door
panel. Then pull trim piece toward you. Set trim piece
aside.
5. Insert top of wood panel between sides of frame. Slide
top of panel upward under bottom edge of control con-
sole. Press lower portion of wood panel between sides
of door frame.
6. Lift door panel up and hold with one hand.
3369671-C
4. Use one hand to push door panel(s) and spacer panel
up. Use other hand to bow bottom edge of door panel(s).
Remove door panel(s) and spacer panel from door. Save
door panel(s) and spacer panel for future use.
Push
up
Control console
Slide top
of panels
and spacer
under control
console.
(continued)
Trim
3. Bow color panel with desired color facing out and insert
into access panel frame. Slide color panel down into
groove along bottom of access panel frame.
4. Line up ends of top trim with sides of access panel
frame. Slide top trim in while tilting the back of trim down.
Snap front of top trim down to cover the top edge of
access panel.
To install customized wood panels
in door and access panel
Dishwasher door panel and access panel (if model is so
equipped) can be customized to match wood cabinets to
match wood cabinets. A
7
⁄
32
" inch thick wood panel would
need to be cut to the dimensions as specified in Step 1.
Wood panels thicker than
7
⁄
32
" wood need to be cut to a
width of 23" and the top and bottom routed to
7
⁄
32
" thickness.
Follow dimension specifications carefully.
It is recommended that a cabinetmaker cut the customized
front panel because of the precise cuts needed.
File or sand edges
of wood panel to
avoid slivers.
Door
side
frames
7
⁄
32
" (.6 cm) Thick
Cut accurately
for snug fit
between door
side frames
as shown.
23
1
⁄
32
"
(58.5 cm)
Wood
door
panel
Wood
access
panel
Access
panel
frame
7
⁄
32
" (.6 cm)
Thickness
4
7
⁄
16
" (11.3 cm)
23
5
⁄
16
"
(59.2 cm)
Top view
Top view
18
19
⁄
32
" (47.2 cm)










































