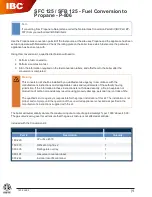
Part number 550-100-260/0520
38
ECO
®
Tec
G
AS
-
FIRED
WATER
BOILER
–
80/110/150/199
B
OILER
M
ANUAL
DIRECT VENT —
Vertical vent /sidewall air
&IGURE
).34!,,!4)/.3%15%.#%
—
Vertical vent/sidewall
air
!LLOWABLEVENTAIRPIPEMATERIALSLENGTHS
Use only the vent materials and kits listed in
Figure 23, page 24. Provide pipe adapters if
specifi ed.
1. Locate the terminations such that the total air piping
and vent piping from the boiler to the termination
will not exceed the maximum length given in
Figure 22, page 23.
For polypropylene applications, See venting
and air piping notes on page 21 .
For AL29-4C vent pipe applications,
See venting and air piping notes on page 21 .
2. For 3” to 2” transitions, must use appropriate vent
material. For polypropylene or stainless steel must use
approved suppliers transitions.
0REPAREROOFPENETRATION
1. Vent pipe penetration:
a. Cut a hole for the vent pipe. For either combustible
or noncombustible construction, size the vent pipe
hole at least 0.4” larger than the vent pipe diameter.
b. Insert a galvanized metal thimble in the vent pipe
hole.
2. Follow all local codes for isolation of vent pipe when
passing through fl oors, ceilings and roofs.
3. Provide fl ashing and sealing boots sized for the vent
pipe and air pipe.
6ENTTERMINATIONANDlTTINGS
1. Prepare the vent termination coupling by inserting a
bird screen. Bird screens must be purchased separately.
See the parts list at the end of this manual for part
numbers.
2. Maintain the required dimensions of the finished
termination piping as shown in Figure 48 .
-ULTIPLEVENTTERMINATIONS
1. When terminating multiple
ECO
Tec
boilers, terminate
each vent/air connection as described in this section.
2. Place adjacent terminations at least 6 inches apart.
3. For Canadian installations, provide clearances required
by Natural Gas and Propane Installation
CAN/CSA
B149.1 or B149.2 Installation Code.
3TEP
Read and follow all instructions in this manual.
$/ ./4
PROCEEDWITHVENTAIRINSTALLATIONUNTILYOUHAVEREAD
PAGETHROUGHPAGE
See notices
at left and page 21 .
3TEP
Install the boiler in a location that allows proper routing of all
vent and air piping to the selected locations.
3TEP
Make sure the selected vertical termination location complies
with Figure 28, page 25 .
3TEP
Use only the vent materials listed in Figure 27, page 23 . Provide
pipe adapters where required. Vent piping and air piping lengths
must not exceed the values shown in Figure 26, page 22 .
3TEP
Prepare the vertical penetration (vent) and sidewall penetration
(air) and secure penetration components as instructed in this
section.
3TEP
The air piping must terminate in a 90-degree
DOWNTURNED
ELBOW
as shown above. The vent piping must terminate in a
COUPLINGPOINTEDUPWARD
as shown above.
3TEP
Install vent and air piping between the boiler and the air and
vent terminations. Slope horizontal piping downward toward
the boiler at least 1/4 inch per foot. Install pipe supports every
5 feet on both the horizontal and vertical runs. Install a hanger
support within 6 inches of any upturn in the piping. See page 39
for general guidelines. Also comply with vent pipe manufacturer’s
instructions.
See notices at left and page 21 .
3TEP
Insert the vent and air piping through the penetrations and
secure the termination fi ttings.
3TEP
Maintain clearances shown in this section. Vent and air
terminations must be fi tted with bird screens as shown.
53%37%%0%,"/73&/2!,,6%.4!.$
!)2 0)0).'
— DO NOT use short radius elbows
for vent or air piping. Boiler performance could be
affected.
















































