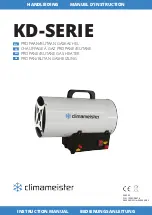
Innovation Water Heaters
– Edge [i] Controller
Venting and Combustion Air Design Guide
TAG-0090_A
•
GF-5056
•
2/20/2020
Technical Support
•
(800) 526-0288
•
Mon-Fri, 8 am - 5 pm EST Page 9 of 39
5. The mechanical room must not be under negative pressure under any circumstances (even
when the combustion air is direct ducted). If necessary, ventilate the room to prevent this
condition from occurring.
WARNING
•
Non-motorized louvers and grilles must be fixed in an open position.
•
Minimum screens mesh size shall not be smaller than ¼ inch (6.4 mm) mesh.
6. Air intakes must not be located in the proximity of garages, industrial and medical hood
venting, loading docks or refrigerant vent lines. Water Heaters must not be installed in the
proximity of activities that generate dust if that dust can enter the Water Heater intake. Water
Heaters must be located to prevent moisture and precipitation from entering combustion air
inlets.
7. If a Water Heater is used, temporarily, to provide heat during ongoing building construction or
renovation, accumulated drywall dust, sawdust and similar particles can:
•
Accumulate in the unit’s combustion air intake and block combustion air flow
•
Accumulate over the burner surface and restrict flow of air/fuel mixture
In these situations, AERCO requires that a disposable air intake filter be installed, temporarily,
above the combustion air inlet. Air filters may be required year-round in instances in which
dust or debris can enter the combustion air tube. Consult the Operations and Maintenance
Manual for details.
8. Combustion air temperatures as low as -30°F (-34°C ) can be used without affecting the
integrity of the equipment; however, the combustion settings may require adjustment to
compensate for site conditions.
2.2.
Combustion Air from WITHIN the Building
Wherever combustion air originates from in the building, it must be provided to the equipment
room from two permanent openings to an interior room (or rooms). Openings connecting indoor
spaces shall be sized and located in accordance with the following:
•
Each opening shall have a minimum free area of 1 inch
2
per 1,000 BTU/hr (654 mm
2
/0.29
kW) of total input rating of all appliances in the space, but not less than 100 inch
2
(0.06
m
2
).
•
One opening shall commence within 12 inches (305 mm) of the top of the enclosure, and
one opening shall commence within 12 inches (305 mm) of the bottom. (See Figure 2).










































