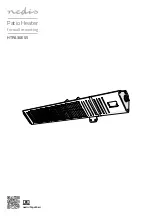
Innovation Water Heaters
– Edge [i] Controller
Venting and Combustion Air Design Guide
TAG-0090_A
•
GF-5056
•
2/20/2020
Technical Support
•
(800) 526-0288
•
Mon-Fri, 8 am - 5 pm EST Page 15 of 39
Rule-of-Thumb Examples
– Standard North American units of measure:
1. A 40 foot length of combustion air pipe and 1 sharp 90° elbow plus two termination 90°
elbows add up to 40 ft. + 10 ft. + (2 x 10 ft.) = 70 equivalent ft.
2. A 30 foot (9.1 m) length of combustion air pipe and 2 sharp 90° elbows plus two
termination 90° elbows add up to 30 ft. + (2 x 10 ft.) + (2 x 10 ft.) = 70 equivalent ft.
(21.3 m).
Rule-of-Thumb Examples
– Metric units of measure:
1. A 12 m length of combustion air pipe and 1 sharp 90° elbow plus two termination 90°
elbows add up to 12 m + 3 m + (2 x 3 m) = 21 equivalent m
2. A 9 m length of combustion air pipe and 2 sharp 90° elbows plus two termination 90°
elbows add up to 9 m + (2 x 3 m) + (2 x 3 m) = 21 m
For more detailed analysis see sections 3.6 and 3.7 and Example.
2.5.
Common Combustion Air Systems
In many installations, the combustion air duct can be manifolded for multiple unit applications.
The length and restriction of the ducted combustion duct directly impact the size, length and
restriction of the discharge venting. The direct vent air intake should be located at least 3 feet (1
m) below any vent termination within 10 feet (3.1 m).
A screen with mesh size not smaller than 1” x 1” (25 mm x 25 mm) must be installed at the inlet
of the ducted combustion air duct.
For systems using manifolded ducted combustion, use the longest length of common duct and
the individual branch to the furthest unit to calculate the pressure drop. Figures 7a and 7b
illustrate preferred and acceptable designs.
















































