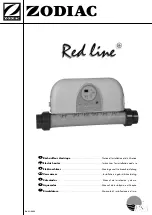
Innovation Water Heaters
– Edge [i] Controller
Venting and Combustion Air Design Guide
TAG-0090_A
•
GF-5056
•
2/20/2020
Technical Support
•
(800) 526-0288
•
Mon-Fri, 8 am - 5 pm EST Page 22 of 39
NOTE
:
This Figure is intended to show code requirements only, not necessarily show how vents
should be terminated.
Vertical terminations shall extend at least 3 feet (0.9 m) above the highest point where it passes
through a roof of a building and at least 2 feet (0.6 m) higher than any portion of the building
within a horizontal distance of 10 feet (3.1 m). Termination that extend more than 2 feet (0.6
m) above the roof must be laterally supported
Figure 9: Determining Location of Vent Outlet
Vent terminations must be at least 3
feet (0.9 m) above any forced air
inlet located within 10 feet (3.1 m).
Vent terminations must be at least 4
feet (1.2 m) horizontally from any
electric meter, gas meter or relief
equipment.
Vent terminations must be
at least 3 feet (0.9 m)
from inside corners.
Vent terminations must be
4 feet (1.2 m) from below
any doors, windows, or
gravity air intake.
Vent terminations must be at least
12”
(301 mm) above grade, and
consideration should be given to areas
where snow may accumulate.
Category II or IV must not terminate
over public walkways or over areas
where condensate or vapors could
create a nuisance or hazard.
VENT
UTILITY
EQUIPMENT
VENT
VENT
VENT
















































