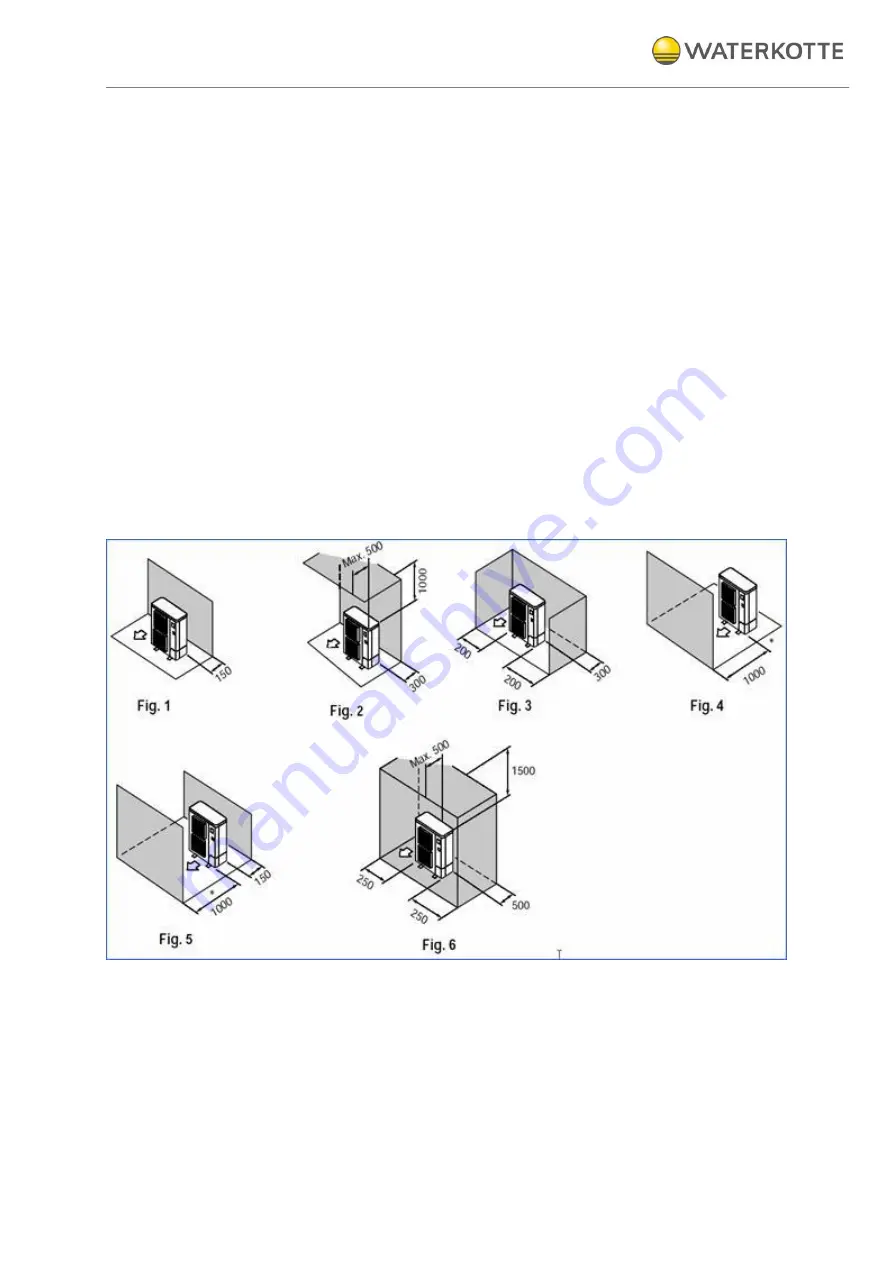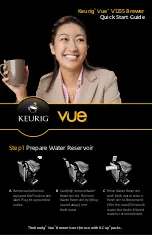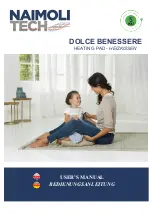
Installation and connection of outdoor unit
05.06.2015
31 / 80
Copyright
2013 by: WATERKOTTE GmbH. Subject to changes.
8.1.4
Installation and space requirement
Check drawings to determine space requirement. The values in brackets
(...) apply to model 5014.5.
1.
In front of wall, air outlet clear in front, flow obstacle at rear
2.
In front of wall with roof, air outlet clear in front, flow obstacles at
rear and top
3.
In recess: Flow obstacle at rear and on both sides
4.
In front of wall, air outlet toward wall; flows obstacle at front. With
air guides (optional), the minimum distance for 5014.5 is reduced
to 500 mm.
5.
Between two walls, air outlet toward wall, sides clear: flow obstacle
at front and rear. With air guides (optional), the minimum distance
for 5014.5 is reduced to 500 mm.
6.
In recess with roof, air outlet clear in front, flow obstacle at rear,
on both sides and above. In this case, do not install air guides for
upward airflow.
Figure 18: Space requirement and minimum distances for installation
















































