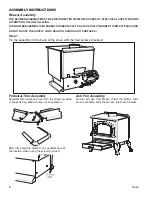
-7-
LOCATING STOVE
1.
The stove must be placed on solid concrete, solid masonry, or when installed on a combustible floor, the
floor protector must conforms to UL 1618, that provides at minimum of type 1 ember protection, and consist
of a non combustible material or equivalent extending beneath the heater, and to the front/sides/rear as
indicated in the diagram non-combustible material or equivalent.
2.
US Requirements: The floor protector must extend at least 16”/41cm beyond the front of the access door,
8”/20.3cm to the sides, 2”/5.08cm beyond the rear, and must extend under and 2”/5.08mm beyond either
side of the stove pipe connector if it is elbowed towards a wall. See the provided figures and consult local
building codes and fire protection ordinances.
3.
Canadian Requirements: The base must extend at least 18”/45.72cm beyond the front of the access door,
8”/20.3cm to the sides, 8”/20.3cm behind the stove and must extend under and 2”/5.08mm beyond either
side of the stove pipe if it is elbowed towards a wall. See the provided figures and consult local building
codes and fire protection ordinances.
4.
The room in which the stove is installed must have a minimum floor to ceiling height of 7ft./2.13m and a
minimum stove top to ceiling height of 49”/124.46cm.
5.
The stove must have its own flue. Do not connect this unit to a chimney flue serving other appliances.
6.
After observing the clearances to combustible materials (figures 6-8), locate your floor protector accordingly
and carefully place the stove in your selected location. Install stove pipe, elbows, and thimble as required,
utilizing either a recently cleaned and inspected 6”/152mm masonry chimney or a 6”/152mm i.d. UL 103 HT
(US)/ULC-S629 (CDN) listed manufactured chimney.
7.
Use round 6”/152mm dia., minimum 24 MSG clack or 26 MSG blue steel stove pipe to connect the stove to
the chimney. DO NOT USE GALVANIZED DUCT PIPE AS A CONNECTOR. Secure pipe/elbow sections with a
minimum of three (#) equally spaced sheet metal screws at each joint and at the stove collar to make the
pipe rigid. Do not connect this stove to any air distribution or duct system.
8. Recheck clearances from the stove, connector stove pipe, and corner clearances using the illustrations in
figures 6-8 and your local building codes or fire protection ordinances.
Notice: Any wall containing combustible materials such as wooden studs, drywall and faced with brick or stone
must be considered a combustible surface.
9. DO NOT install this stove in a mobile home, manufactured home, trailer or tent - NO EXCEPTIONS! (HUD
Federal Standard: 24CFR Ch.xx)
10.
The clearances provided are minimum dimensions set by UL1482(R2015) and ULC S627-00, tested and
applied by OMNI Test Laboratories, Inc., the manufacturer’s testing laboratory. Installation of this stove must
comply with the latest edition of NFPA 211 (US)/CAN/CSA-B365 (CDN) for reduced clearances and/or your
local building code rulings. Use whichever minimum dimensions are the LARGEST. Clearances listed and
shown MUST be adhered to for safe operation of this appliance. CLEARANCES MAY NOT BE REDUCED BY ANY
MEANS IN USA OR CANADA.
11.
NEVER OPERATE THIS STOVE WITHOUT THE ASH CLEANOUT DOOR OR WITH THE ASH DRAWER REMOVED - very
dangerous operating conditions could result. Failure to follow these minimum clearance requirements may
result in an unsafe installation and could cause a fire.
12. This stove meets U.S. Test Standard: 1482(R2015) & Canadian Standard: ULC-S627-00.
13.
Always locate stove to provide a source of fresh air into the room where the unit is installed. Failure to do
so may result in air starvation of other fuel burning appliances and the possible development of hazardous
conditions.
Содержание TR001B
Страница 25: ... 25 NOTES ...
Страница 26: ...NOTES ...








































