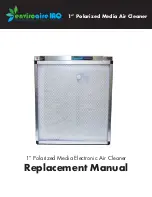
Refrigerant pipe installation
106
Installation
5. Refrigerant pipe installation
5.1 Maximum pipe length and height drop
Considering the allowable pipe length and height drop to decide the installation position. Make sure the
distance and height drop between indoor and outdoor unit not exceeded the date in the following table.
Model
Max. Length
Max. Elevation
12,000Btu/h
25m
10m
18,000Btu/h
30m
20m
24,000Btu/h~30,000Btu/h
50m
25m
36,000Btu/h ~60,000Btu/h
65m
30m
5.2 The procedure of connecting pipes
5.2.1 Choose the pipe size according to the specification table.
5.2.2 Confirm the cross way of the pipes.
5.2.3 Measure the necessary pipe length.
5.2.4 Cut the selected pipe with pipe cutter
¾
Make the section flat and smooth.
90
Lean
Crude
Burr
o
5.2.5 Insulate the copper pipe
¾
Before test operation, the joint parts should not be heat insulated.
5.2.6 Flare the pipe
¾
Insert a flare nut into the pipe before flaring the pipe
¾
According to the following table to flare the pipe
Содержание ACP-12CC35AERI
Страница 2: ......
Страница 4: ......
Страница 16: ...Service Space 12 Indoor Units 3 Service Space 1000mm 1000mm 1000mm 1000m m ...
Страница 19: ...Air Velocity Distributions Reference Data Indoor Units 15 30 42K Cooling Heating ...
Страница 20: ...Air Velocity Distributions Reference Data 16 Indoor Units 48 55Kφ φ Cooling Heating ...
Страница 25: ...Field Wiring Indoor Units 21 10 Field Wiring ...
Страница 33: ...Wiring Diagrams Indoor Units 29 ...
Страница 34: ...Static Pressure 30 Indoor Units 5 Static Pressure ACP 24DT70AERI ACP 36DT105AERI ...
Страница 35: ...Static Pressure Indoor Units 31 ACP 42DT120AERI ACP 48DT140AERI ACP 55DT160AERI ...
Страница 44: ...Service Space 40 Indoor Units 3 Service Space ...
Страница 46: ...Wiring Diagrams 42 Indoor Units Pre setting Instructions ...
Страница 55: ...Field Wiring Indoor Units 51 10 Field Wiring ...
Страница 58: ...Features 54 Indoor Units ...
Страница 60: ...Service Space 56 Indoor Units 3 Service Space ...
Страница 61: ...Wiring Diagrams Indoor Units 57 4 Wiring Diagrams ACP 12CC35AERI ACP 18CC50AERI ...
Страница 65: ...Field Wiring Indoor Units 61 10 Field Wiring ACP 12CC35AERI ACP 18CC50AERI ...
Страница 69: ...Console Type Console Type 65 2 Dimensions 1 6 D r a i n p i p e 195 Hanging arm Unit mm 700 600 210 ...
Страница 70: ...Console Type 66 Console Type 3 Service Space ...
Страница 71: ...Console Type Console Type 67 4 Wiring Diagrams ACP 12CT35AERI ...
Страница 76: ...Console Type 72 Console Type 10 Field Wiring ACP 12CT35AERI ...
Страница 77: ...Console Type Console Type 73 ...
Страница 83: ...Wiring Diagrams Outdoor Units 79 4 Wiring Diagrams ACP 12 CC CT 35AERI ACP 18 CC CF 50AERI ...
Страница 84: ...Wiring Diagrams 80 Outdoor Units ACP 24 CC CF DT 70AERI ...
Страница 85: ...Wiring Diagrams Outdoor Units 81 ACP 36 CC CF DT 105AERI ...
Страница 86: ...Wiring Diagrams 82 Outdoor Units ACP 42 CC DT 120AERI ...
Страница 87: ...Wiring Diagrams Outdoor Units 83 ACP 48 CC CF DT 140AERI ACP 55 CC CF DT 160AERI ...
Страница 113: ...Refrigerant pipe installation Installation 109 ...
Страница 176: ......
Страница 177: ...ZZZ 9 9 FRP ...
















































