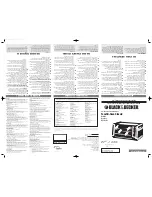
17
Minimum clearances, installation room
700
800
400
100
A
Fig. 9
Note
Keep area
A
behind the boiler clear for installation
and maintenance work.
Rated heating output
kW
50
60
Wall clearances
a
mm
700
700
b
mm
400
400
c
mm
100
100
d
mm
800
800
Preparing for installation
Siting requirements
(cont.)
5679249
Installation
















































