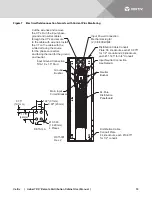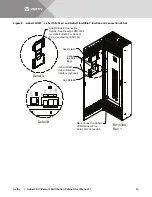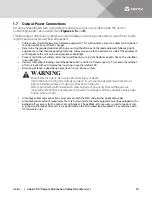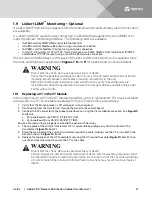
Vertiv
| Liebert
®
RX
™
Remote Distribution Cabinet User Manual |
4
Figure 1
Typical cabinet and floor planning dimension data
Bottom
23.7 (602mm)
RX11000
Rev. 4
Clearance of 18"
(457mm) above unit
is recommended
for cooling airflow
Clearance of 36"
(914mm) at front
is recommended
for service access
120-degree
door
swing
Top
Rear
Mounting Holes to Attach to
Wall or Supports
Front
Right Side
120-degree
door
swing
23.7" (602mm)
16"
(406mm)
3.88" (98mm)
11.88" (302mm)
5" (127mm)
5" (127mm)
34.37"
(873mm)
12.93"
(328mm)
13.41" (341mm)
Overall Depth
Including Bezel
34.37"
(873mm)
23.75"
(603mm)
78.74"
(2000mm)
8.25"
(210mm)
8.25"
(210mm)
1.63"
(41.3mm)
1.63"
(41.3mm)
0.95"
(24mm)
0.95" (24mm)
24"
(610mm)
24"
(610mm)
22.09"
(561mm)
0.44"
(11.1mm)
Clearance
Holes
Ø 0.44"
(11.1mm)
Clearance
Holes
Floor Mounting
NOTES:
1. Weight—225 lb. (102kg)
2. Heat Output—3412BTU/Hr (1kW)
3. Unit cannot be free-standing; it must be
attached to a wall or other support;
hardware supplied by others.
4. Units can be attached back-to-back,
side-by-side (if attached to a wall or
other support) or back-to-back with
units on one or both sides. Hardware is
included with each unit.
5. Shown with optional monitoring display.
6. See Drawing RX11001 for conduit plate details.
Содержание Liebert RX
Страница 1: ...Liebert RX Remote Distribution Cabinet User Manual ...
Страница 33: ......























