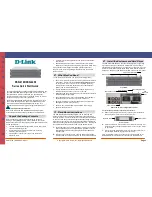
Versa Lift
Installation - Assembly
(All
Models)
19
!
WARNING
12.
CENTER THE LIFT HOUSING IMPORTANT STEP!
To operate correctly, the lift housing must be adjusted so
it is centered over the floor opening. If not centered, the
cables will not wind evenly onto the winch drum. Take
these steps to center the lift housing.
Step 1:
Lower the lift platform until the top is even with
the top of the mounting rails. See Fig. 36.
Step 2:
Look closely at the space between the outside
ends of the platform triangle brackets and the inside
walls of the mounting rails. Determine which space is
larger, left or right.
Step 3:
Adjust the position of the lift housing by pushing
it firmly left or right as shown in Fig. 36. If the left space is
larger, then push the lift housing right. If the right space is
larger, push the housing left. Repeat these steps until the
left and right spaces are equal.
Note: Even though the housing legs are bolted tightly to
the housing, they will move slightly when forced and this
will allow the housing to shift laterally.
12. CENTER THE LIFT HOUSING
STEP 1: LOWER THE PLATFORM
SO THE TOP IS EVEN WITH THE
TOP OF THE MOUNTING RAILS.
STEP 2: COMPARE THE LEFT
AND RIGHT SPACES BETWEEN
THE TRIANGLE BRACKETS AND
THE MOUNTING RAILS.
STEP 3: PUSH LIFT
TOP OF
HOUSING LEFT OR
MOUNTING
RIGHT. REPEAT 2 & 3
RAILS
UNTIL BOTH SPACES
ARE EQUAL.
LEFT
SPACE
RIGHT
SPACE
TRIANGLE
BRACKETS
TOP OF
PLATFORM
Fig. 36
To reduce the risk of serious
injury, or death, do not ride the Lift! Read the
Owners Manual before operating the Versa Lift!
13.
INSTALL THE STABILIZER BRACKETS:
Note:
Position the stabilizer bracket with the
small-hole
ends against the legs
and the
large-hole ends on the
floor.
With the bracket at 45 degrees the ends should be
in flush contact with both the housing legs and the floor.
Bend the ends slightly, if needed (see Fig. 37).
Step 1:
Position the stabilizer bracket as detailed below
under the
motor-end
of the lifting head (see Fig. 37).
Install the #12 x
1”
screws (4) through the larger holes
and into the floor decking. Tighten screws snug, but be
careful not to strip them out.
Step 2:
Using a drill or driver, install the #8 drill-point
screws through the smaller holes in the upper end of the
bracket and into the housing leg (see Fig. 37). Take care
not to drive the screw too fast, because when it becomes
tight the screw will stop instantly and it can break off!
IMPORTANT:
For safety reasons, install the brackets
under the motor-end (over-hang) of the lifting head so
they
don’t
project into your walking path(see Fig. 37).
Congratulations! Your installation is complete!
13. INSTALL STABILIZER BRACKETS
MOTOR-END
OF HOUSING
LIFT HOUSING LEGS
(NOT PLATFORM LEGS!)
STEP 2:
INSTALL #8 DRILL-POINT
SCREWS (4) THRU SMALL
HOLES IN BRACKET AND
SMALL HOLES
INTO HOUSING LEGS
GO TO LEGS
(NOT PLATFORM LEGS!)
STEP 1:
POSITION STABILIZER AS
SHOWN. INSTALL #12 x 1"
SCREWS (4) THRU LARGE
HOLES AND INTO FLOOR
STABILIZER
BRACKETS (2)
LARGE HOLES
GO TO FLOOR
Fig. 37
The owners manual provides many important facts
about your safety when operating the VersaLift. The
owners manual also explains the many VersaLift
operating features and tips that you will want to know.
!


































