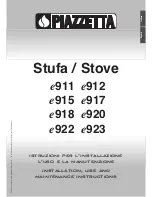
10009383
45
XDV Direct Vent Gas Fireplace
Burner and Burner Compartment
It is important to keep the burner and the burner
compartment clean. At least once per year the logs and
lava rock/ember material should be removed and the
burner compartment vacuumed and wiped out. Remove
and replace the logs as per the instructions in this
manual.
Always handle the logs with care as they
are fragile and may also be hot if the
fireplace has been in use.
FK24/FK12 Fan Assembly
The fan unit requires periodic cleaning. At least once
per month in the operating season, open the lower
louvre panels and wipe or vacuum the area around the
fan to remove any build up of dust or lint.
Brass Trim
Clean the brass trim pieces using a soft cloth lightly
dampened with lemon oil. Do not use water or
household cleaners on any brass components.
Contact your local representative to arrange an annual
service program.
Cleaning the Standing
Pilot Control System
The burner and control system consists of
•
burner tube
•
gas orifice
•
pilot assembly
•
thermopile
•
millivolt gas valve
Most of these components may require only an oc-
casional checkup and cleaning and some may require
adjustment.
If repair is necessary, it should be per-
formed by a qualified technician.
Logs May Be HOT!!
1. Turn off pilot light at gas valve side.
2. Let fireplace cool if it has been running.
3. Remove window frame assembly. (Refer to Window
Frame Assembly Removal section)
4. Remove logs.
5. Vacuum burner compartment especially around
orifice primary air openings.
6. Visually inspect pilot. Brush or blow away any dust
or lint accumulation.
7. Reinstall logs.
8. Ignite pilot - Refer to Lighting Instructions.
9. Reinstall window frame assembly.
To obtain proper operation, it is imperative that the pilot
and burner’s flame characteristics are steady, not lifting
or floating.
Typically, the top 3/8” or 1/2” of the thermopile should
be engulfed in the pilot flame. (Fig. 89)
To adjust pilot burner; (by qualified service technician)
1. Remove pilot adjustment cap.
2. Adjust pilot screw to provide properly sized flame.
3. Replace pilot adjustment cap.
The primary air shutter is set at factory and should only
be adjusted, if necessary, by a qualified service techni-
cian.
Maintenance
3/8” - 1/2”
(10 - 13mm)
F584-703
Fig. 89
Correct pilot flame appearance.
SIT Pilot
PSE Pilot
Содержание ExtremeView 33XDV
Страница 52: ...XDV Direct Vent Gas Fireplace 52 10009383 ...
Страница 53: ...10009383 53 XDV Direct Vent Gas Fireplace ...
Страница 54: ...XDV Direct Vent Gas Fireplace 54 10009383 ...












































