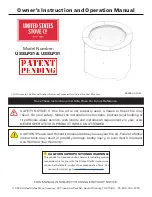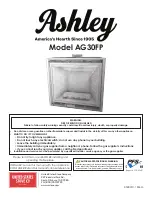
2
20306750
Designer Series Direct Vent Gas Fireplace
CONTENTS
Important Safety Information .....................................3
Code Approval ..................................................................4
Installation Information ...............................................5
Product Specifi cations ......................................................5
High Elevations ................................................................5
Gas Pressures..................................................................5
Gas Specifi cations & Orifi ce Size .....................................5
Fireplace Dimensions .......................................................6
STLDV Framing................................................................8
CRLDV/CLLDV Framing ..................................................9
PFDV Framing ................................................................10
Before You Start ............................................................. 11
Items Required for Installation........................................ 11 ..
Firebox Framing ............................................................. 11
Fireplace Location ..........................................................12
Clearances .....................................................................13
Venting Installation ....................................................14
Installation Precautions ..................................................14
Optional Top Vent Applications .......................................14
Vent Pipe Clearances .....................................................16
Installation Planning .......................................................17
Horizontal & Vertical Termination ...................................17
Termination Location ......................................................18
Vent Graph .....................................................................19
Rear Wall Vent Installation .............................................20
Horizontal w/Vertical Rise Applications ..........................22
Below Grade Installation ................................................24
Vertical Through-the-Roof Applications ..........................25
Installation for Vertical Termination .................................26
Flex Vent Installation ......................................................28
Fireplace Installation .................................................31
Check Gas Type .............................................................31
Install Gas Piping ...........................................................32
Check Gas Pressure .....................................................33
Electrical Installation.......................................................33
Junction Box Wiring........................................................34
Command Center Wall Installation .................................34
Wall Switch Installation ...................................................34
Signature Command Wiring Diagram.............................35
Optional Fan/Blower Systems .......................................36
Signature Command Single Blower BLOTSTSC ...........36
Automatic Dual Thermostat Blower BLOTBLDV ............37
Automatic Single Thermostat Blower BLOTDL ..............37
Glass Frame Removal....................................................38
Rockwool Placement ......................................................39
Log Placement ...............................................................40
Safety Barrier Installation ...............................................42
Operating Instructions ..............................................43
Safety Information ..........................................................43
Operating Instructions ....................................................44
To Turn Off Gas to Appliance .........................................44
Signature Command System Operation..................45
Cleaning and Maintenance .......................................48
Burner, Pilot and Control Compartment .........................48
Pilot Flame .....................................................................48
Burner Flame..................................................................48
Venting System ..............................................................49
Glass Door .....................................................................49
Logs................................................................................49
Rock Wool .....................................................................49
Troubleshooting ........................................................50
Signature Command System .........................................50
Replacement Parts ....................................................51
Firebox Components ......................................................51
Signature Command System .........................................52
Logs................................................................................54
Brick ...............................................................................54
Venting Components ......................................................56
Massachusetts Residents Only................................60
Warranty .....................................................................61
Effi ciencies.................................................................64
Thank you and congratulations on your purchase of an
Vermont Castings Group Fireplace.
PLEASE READ THE INSTALLATION AND OPERATION INSTRUCTIONS BEFORE USING THE APPLIANCE!
IMPORTANT: Read all instructions and warnings carefully before starting installation.
Failure to follow these instructions may result in a possible fi re hazard and will void the warranty.



































