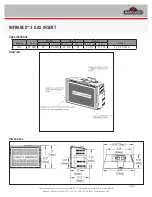
- 17 -
GENERAL INFORMATION ON ASSEMBLING
THE TWIST LOCK VENT PIPES
When using CFM Majestic twist lock pipe it is not neces-
sary to use silicone to seal the twist lock joints. The only
areas that need silicone are the collars on the fireplace,
the telescoping pipe (if used) and the horizontal termina-
tion connection (when necessary).
To join the pipes together, simply align the beads of the
male end with the grooves of the female end and while
joining the two together, twist the pipe until the flange on
the female end touches the external bead on the male
end. Secure the joints with three sheet metal screws.
To make easier to assembly, we suggest putting lubri-
cant (vaseline or similar) on the male end of the twist
lock pipe.
TWIST LOCK PIPE JOINT
Screw Holes
Fig. 34
Crimped pipe and new twist lock pipe.
It is possible to use CFM Majestic 4" & 7" direct vent
crimped pipe and elbows in your system, with the new
CFM Majestic 4" & 7" Direct Vent Twist Lock Pipe.
You must use the crimped pipe first in the system off
the appliance.
1.
Install expanded end of crimped pipe or elbow onto
the 4" & 7" collars off the fireplace with high tem-
perature sealant and 3 screws.
2.
If you wish to continue your system with your 4" & 7"
crimped pipe or elbow apply high temperature
sealant on crimped end of pipe at 2" in from end and
fasten the next pipe with 3 sheet metal screws.
3.
When you wish to continue your system with the
New Twist Lock pipe or elbow, apply high tempera-
ture sealant on crimped end of pipe at 1-1/2" from
end, and slip the female end of the twist lock pipe
over the crimped end of the pipe and secure with 3
sheet metal screws. Continue the installation with
twist lock pipe placing the female end over the male
end and fastening with 3 sheet metal screws.
You do not have to use high temperature sealant
when using twist lock pipe between the female and
male ends of the twist lock.
Except on:
1.Adjustable lengths (telescoping joint only)
2.Crimped collar on existing fireplaces.
3.Terminations where required.
Since it is very important that the venting system
maintain its balance between the combustion air intake
and the flue gas exhaust, certain limitations as to vent
configurations apply and must be strictly adhered to.
The graph showing the relationship between vertical and
horizontal side wall venting will help to determine the
various vent lengths allowable. Fig. 39.
Vent Starter Kit 7TDVSK must be used in
Vertical Sidewall installations.
VERTICAL SIDEWALL APPLICATIONS
Minimum clearance between vent pipes and
combustible materials is one (1") inch (25
mm) on top, bottom and sides unless
otherwise noted.
When vent termination exits through
foundation less than 20" below siding outcrop,
the vent pipe must flush up with the siding. A
7DVSS must also be used.
It is always best to locate the fireplace in such a way that
minimizes the number of offsets and horizontal vent
length.
The horizontal vent run refers to the total
length of vent pipe from the flue collar of the
fireplace to the face of the outer wall.
Horizontal plane means no vertical rise
exists on this portion of the vent assembly.
Fig. 35
For some installations, it may be desireable
to have some amount of the horizontal vent
run immediately after the fireplace. A verti-
cal rise must be used but can be located
anywhere in the vent system, to meet the
perimeters identified in the venting graph.
20 ft. (6100mm)
90" (2286mm)
PIPE STRAPS
EVERY 3 ft.
(914mm)
PIPE STRAPS
EVERY 3 ft.(914mm)
FIRESTOP/ZERO
CLEARANCE SLEEVE
















































