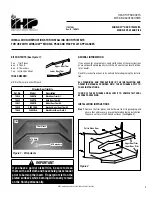
26
Non-combustible material
2” (51 mm) clearance
44-1/2” (1
130 mm)
45°
45°
Min. 9” (229 mm);
beyond, can
be combustible
Min. 9” (229 mm);
beyond, can
be combustible
10” (254 mm) min.
sidewall clearance
4”
(102 mm)
4” (102 mm)
Combustible projections allowed in this area
provided area is separated from the main cavity
by non-combustible wall finish. Otherwise
everything below stand-off height and within
cavity must be non-combustible.
Framing/Finishing of projections/Extensions
around fireplace opening must be
non-combustible material
Wood framing with 1/2” (13 mm) clearance allowed at corners
only. Otherwise use steel framing if against appliance.
Non-combustible wall
finish here separating
cavity from combustible
projections
Fireplace opening
Non-combustible wall
finish here separating
cavity from combustible
projections
Non-combustible
material only
against appliance
1/2” (13 mm) clearance to appliance
2” (51 mm) clearance
Wood stud
allowed at
corners only
Combustible
wall finish
allowed if
framing out
to edge of
opening
Projecting surfaces
within 4” (102 mm)
of opening must be
non-combustible
Combustible finishing materials
up to
1-1/4” (32 mm)
thickness allowed below opening height.
Combustible projections
greater than
1-1/4” (32 mm)
must otherwise be kept min. 4” (102 mm) below opening.
45°
WARNING
Ensure weight of wall above is
NOT carried by the appliance.
!
Clearances to Combustible Projections
WARNING
Ensure weight of wall above is
NOT carried by the appliance.
!
QUALIFIED
INSTALLER
Содержание 2200JN
Страница 74: ......
















































