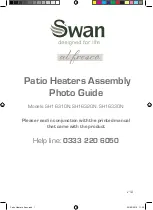
Page 33
Installation Manual - SRF40
ENGLISH
VENTING
THREE 90° ELBOWS
Note:
Subtract 3 feet from the total horizontal measurement for each 90° elbow installed horizontally.
Subtract 1-1/2 feet from the total horizontal measurement for each 45° elbow installed horizontally.
1’
MININUM
B
INSTALLED
VERTICALLY
INSTALLED
VERTICALLY
A
TO BOTTOM
OF UNIT
Example Vent Runs
Initial Pipe
Length
A (Vertical)
B (Horizontal)
Maximum
(In Inches)
(In Feet)
12
5
Not Allowed
24
6
6
36
7
9
48
8
12
Minimum rise of the fireplace is 1 foot.
4.4.6 Horizontal Firestops
Firestops are required for safety whenever the vent system passes through an interior wall, an exterior
wall, or a ceiling. These firestops act as a firebreak heat shield and as a means to insure that minimum
clearances are maintained to the vent system.
Horizontal runs in the vent system which
pass through either interior or exterior
walls, require the use of wall firestops
on both sides of the wall through which
the vent passes.
Position the firestops on both sides of
the framed hole, previously cut. Secure
firestop with nails or screws. The heat
shields of the firestops MUST BE placed
towards the top of the hole. Continue
the vent run through the firestops.
13”
10 5/8”
WALL FIRESTOP
Содержание FG00002
Страница 2: ......
Страница 6: ...Page 6 Installation Manual SRF40 ENGLISH CERTIFICATION PLATE...
















































