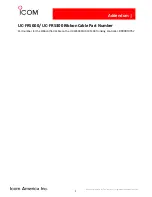
Page 29
Installation Manual - SRF40
ENGLISH
VENTING
4.4.2 Vertical Installation
Install a horizontal pipe support used for each 3 feet of horizontal run to framing parts. Allow 3 inch
clearance to combustibles above 8 inch diameter pipe and elbows, and 1 inch clearance to both sides
and bottom.
Support vertical runs of this vent system every 4 feet using wall brackets attached to the vent pipe, then
secured with nails or screws to structural framing.
TWO 90° ELBOWS
Example Vent Runs
Initial Pipe
Length
A (Vertical)
B (Horizontal)
Maximum
(In Inches)
(In Feet)
12
34
3
24
30
6
36
25
9
48
20
12
*Maximum horizontal run is 100% of vertical,
but cannot exceed 18 feet.
Minimum rise of the fireplace is 1 foot.
THREE 90° ELBOWS
Example Vent Runs
Initial Pipe
Length
A (Vertical)
B (Horizontal)
Maximum
(In Inches)
(In Feet)
12
31
3
24
27
6
36
22
9
48
17
12
*Maximum horizontal run is 100% of vertical,
but cannot exceed 18 feet.
Minimum rise of the fireplace is 1 foot.
Содержание FG00002
Страница 2: ......
Страница 6: ...Page 6 Installation Manual SRF40 ENGLISH CERTIFICATION PLATE...
















































