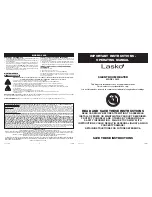
Page 20
Installation Manual - SRF40
ENGLISH
FRAMING
v
A
A
J
B
B
B
B
L
B
B
B
I
A
A
K
F
VENT TERMINAL
SORTIE DU TUYAU D’EVACUATION
V
AIR SUPPLY INLET
ENTRÉE D’AIR FRAIS
A
AREA WHERE TERMINAL IS NOT PERMITTED
ZONE OU LA SORTIE N’EST PAS PERMISE
V
V
V
V
V
V
V
V
H
F
v
A
A
J
B
B
B
B
L
B
B
B
I
A
A
K
F
VENT TERMINAL
SORTIE DU TUYAU D’EVACUATION
V
AIR SUPPLY INLET
ENTRÉE D’AIR FRAIS
A
AREA WHERE TERMINAL IS NOT PERMITTED
ZONE OU LA SORTIE N’EST PAS PERMISE
V
V
V
V
V
V
V
V
H
F
v
A
A
J
B
B
B
B
L
B
B
B
I
A
A
K
F
VENT TERMINAL
SORTIE DU TUYAU D’EVACUATION
V
AIR SUPPLY INLET
ENTRÉE D’AIR FRAIS
A
AREA WHERE TERMINAL IS NOT PERMITTED
ZONE OU LA SORTIE N’EST PAS PERMISE
V
V
V
V
V
V
V
V
H
F
v
A
A
J
B
B
B
B
L
B
B
B
I
A
A
K
F
VENT TERMINAL
SORTIE DU TUYAU D’EVACUATION
V
AIR SUPPLY INLET
ENTRÉE D’AIR FRAIS
A
AREA WHERE TERMINAL IS NOT PERMITTED
ZONE OU LA SORTIE N’EST PAS PERMISE
V
V
V
V
V
V
V
V
H
F
DESCRIPTION
CANADA
1
UNITED STATES
2
A
Clearance above grade, veranda,
porch, deck, or balcony
12 in (30 cm)
12 in (30 cm)
B
Clearance to window or door that
may be open
12 in (30 cm) for appliances > 10,000 Btuh (3 kW)
and ≤ 100,000 Btuh (30 kW)
9 in (23 cm) for appliances > 10,000 Btuh (3 kW)
and ≤ 50,000 Btuh (15 kW)
C
Clearance to permanently closed
window
12 in (30 cm)
12 in (30 cm)
D
Vertical clearance ventilated soffit
located above the terminal within a
horizontal distance of 2 feet (61 cm)
from the center line of the terminal
18 in (46 cm)
18 in (46 cm)
E
Clearances to unventilated soffit
18 in (46 cm)
18 in (46 cm)
F
Clearance to outside corner
see page 41
see page 41
G
Clearance to inside corner
see page 41
see page 41
H
Clearance to each side of center
line extended above meter/
regulator assembly
3 ft (91 cm) within a height 15 ft (4.5 m) above
the meter/regulator assembly
3 ft (91 cm)
I
Clearance to service regulator
vent outlet
3 ft (91 cm)
61 in (1.55 m)
J
Clearance to nonmechanical air
supply inlet to building or the
combustion air inlet to any other
appliance
12 in (30 cm) for appliances > 10,000 Btuh (3 kW)
and ≤ 100,000 Btuh (30 kW)
9 in (23 cm) for appliances > 10,000 Btuh (3 kW)
and ≤ 50,000 Btuh (15 kW)
K
Clearance to a mechanical air
supply inlet
6 ft (1.83 m)
3 ft (91 cm) above if within 10 ft (3 m) hori-
zontally
L
Clearance above paved sidewalk
or paved driveway located on
public property
7 ft (2.13 m)
3
7 ft (2.13 m)
4
M
Clearance under veranda, porch
deck, or balcony
12 in (30 cm)
4
12 in (30 cm)
1
In accordance with the current CSA B149.1, Natural Gas and Propane Installation Code
2
In Accordance with the current ANSI Z223.1/NFPA 54, National Fuel Gas Code
3
A vent shall not terminate directly above a sidewalk or paved driveway that is located between two single family dwellings and serves both dwellings.
4
Permitted only if veranda, porch, deck, or balcony is fully open on a minimum of two sides beneath the floor.
Содержание FG00002
Страница 2: ......
Страница 6: ...Page 6 Installation Manual SRF40 ENGLISH CERTIFICATION PLATE...
















































