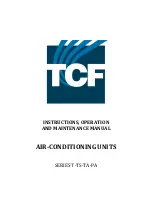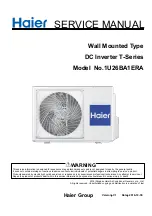
035-18579-001-B-0103
Unitary Products Group
5
3.
For ground level installation, a level pad or slab should
be used. The thickness and size of the pad or slab used
should meet local codes and unit weight. Do not tie the
slab to the building foundation.
4.
For roof top installation, be sure the structure will support
the weight of the unit plus any field installed components.
Unit must be installed on a level roof curb or appropriate
angle iron frame providing adequate support under the
compressor/condenser section.
5.
Maintain level tolerance of unit to 1/8" maximum.
CLEARANCES
All units require certain clearances for proper operation and
service. Refer to Table 10 for the clearances required for
combustion, construction, servicing and proper unit opera-
tion.
RIGGING OR HANDLING
Care must be exercised when moving the unit. Do not
remove any packaging until the unit is near the place of
installation. Rig unit with slings placed under the unit.
Spreader bars of sufficient length should be used across the
top of the unit.
Units may also be moved or lifted with a fork-lift. Slotted
openings in the skid are provided for this purpose. Forks
must pass completely through the base.
Refer to Table 2 for unit weights and to Figure 2 for approxi-
mate center of gravity.
DUCT WORK
These units are adaptable to downflow use as well as rear
supply and return air duct openings. To convert to downflow,
use the following steps:
1.
Remove the duct covers found in the bottom return and
supply air duct openings. There are four (4) screws
securing each duct cover (save these screws to use
later).
2.
Install the duct covers, removed in step one, to the rear
supply and return air duct openings. Secure with the four
(4) screws used in step one.
3.
Seal duct covers with silicone caulk.
Do not permit overhanging structures or shrubs to
obstruct the condenser air discharge, combustion
air inlet or vent outlet.
Before lifting a unit, make sure that its weight is
distributed equally on the cables so that it will lift
evenly.
TABLE 2: UNIT WEIGHTS AND CENTER OF
GRAVITY
UNIT
SIZE
SHIPPING
WEIGHT
(
LBS
.)
OPERATING
WEIGHT
(
LBS
.)
CORNER WEIGHTS
(
LOCATION
,
LBS
.)
“A”
“B”
“C”
“D”
036
400
395
100
96
98
101
048
475
470
133
130
102
104
FIGURE 2:
UNIT CENTER OF GRAVITY
"A"
"B"
"C"
"D"
49-1/8
25
25
47-1/4
FRONT
OF
UNIT
CENTER OF
GRAVITY
Содержание CHAMPION PLUS DNP 036
Страница 19: ...035 18579 001 B 0103 Unitary Products Group 19 FIGURE 14 TYPICAL WIRING DIAGRAM 208 230 1 60 POWER SUPPLY...
Страница 20: ...035 18579 001 B 0103 20 Unitary Products Group FIGURE 15 TYPICAL WIRING DIAGRAM 208 230 3 60 POWER SUPPLY...
Страница 21: ...035 18579 001 B 0103 Unitary Products Group 21 FIGURE 16 TYPICAL WIRING DIAGRAM 460 3 60 POWER SUPPLY...
Страница 23: ...035 18579 001 B 0103 Unitary Products Group 23...






































