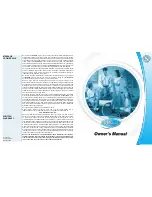
5
will be under negative pressure and should be made air
tight to prevent infiltration of contaminated air.
After the ductwork has been installed, clear remaining
material or debris from inside ducts and bottom of
cabinet.
4. Install Ionizing-Collecting Cells
Before placing the ionizing-collecting cells into the
framework, the electrical cell-to-bus connectors must be
inserted through the holes located in the flanges of the
end plates and secured into place. There are two
connectors per cell, one short collector standoff and a
long ionizer standoff. Connect the bus bars and cell
wiring as shown on Figure 6, 6A, 6B and Figure 7.
NOTE: Follow the directional arrows located on the
cell end plates. The side of each cell containing the
spiked ionizer blades must be located on the air
entering side of the cabinet.
5. Install Air By-Pass Baffles
The air baffles provided are to be secured to the air
entering side of the unit to block off the air gap between
the frame and the top and the sides of each cell. They
are secured into place with the screws provided. The
vertical baffles for the cell ends are all rubber backed.
The horizontal baffles across the top of each cell are
plain. There are different sizes of each. Refer to Figure
8 and 8A for the arrangement.
6. Connect
Drain
Connect a drain line to the pipe coupling in the cabinet
drain basin in accordance with the governing plumbing
codes. The drain line must be sealed with a trap or
other means to prevent air by pass. If a trap is used, it
should hold sufficient water column to overcome the
system air pressure and to assure that loss of liquid
from evaporation between cleaning periods will not
break the seal. The drain line should not be smaller than
the drainpipe coupling, or it will otherwise restrict the
flow of water.
7. Mount
Controller
The Controller should be mounted at eye level and
located as close to the air cleaner as practical. It must
be mounted indoors out of the weather unless supplied
with a weatherproof cabinet. Allow sufficient space in
front of the access door(s) for service. Refer to
appropriate Control/Remote PWM Box Outline Drawing
for mounting hole layout and dimensions.
8. Complete Wiring
A.
High Voltage Wiring
WARNING:
EXERCISE ALL THE NORMAL PRECAUTIONS
WHEN WORKING WITH HIGH VOLTAGE AND
COMPLY WITH NEC AND ALL APPROPRIATE
LOCAL CODES.
The high voltage wiring consists of interconnecting
the ionizing-collecting cells into banks with bus
bars, then wiring each bank of interconnected cells
to its corresponding power supply with the high
voltage cable.
NOTE: IT IS IMPORTANT TO WIRE EACH BANK
OF CELLS TO ITS CORRESPONDING POWER
SUPPLY AS EACH POWER SUPPLY IS
MARKED WITH A SPECIFIC OPERATING
RANGE AND SIZED FOR A GIVEN BANK OF
CELLS.
Refer to Figure 6A or 6B, and select the
appropriate unit model. Interconnect the cells with
the bus bars as shown. When fully connected, the
cells will be grouped into banks as indicated by the
letters “A” and “B”.
Next, wire the interconnected cell banks to their
corresponding power supplies with the high
voltage cable provided. Depending on the size of
the unit, there may be from 3 to 14 PWM Power
Supplies.
NOTE: Each high voltage cable should be run
in a separate conduit and must not be spliced
at any point between the power supply and the
cell termination.
Use the blue cable for the ionizer and the black
cable for the collector plates. At the cell
termination, the outer jacket of insulation should
carefully be stripped back from the inner layer of
insulation a distance of four (4) inches to prevent
tracking.
Normally the high voltage cable entrance should
be made from the top of the ductwork. If the
installation demands entrance from some other
point, the conduit should be sealed where it
terminated at the duct to prevent moisture from
entering the conduit during the washing operation.
At the power pack termination, be sure the blue
ionizer cable is connected to the terminal marked
IONIZER and the black collector cable is
connected to the terminal marked COLLECTOR.
B.
Primary Wiring
(1.) Duct Door Electrical Interlocks
(Two are furnished as standard) - Outside each
duct access door.
(2.)
Duct Door Electrical Interlock and Pilot
Lights
(Two are furnished as standard) – Outside each
duct access door and adjacent to the electrical
interlocks.
(3.) Duct Lights
(Two are furnished as standard) – On air entering
side and on air leaving side of air cleaner on the
inside of the ductwork.
(4.) Disconnect Switch and Pilot Lights
(Four are furnished as standard) – Two on Inside,
Two on Outside of each access door at most
Содержание AIR BOSS 60 Series
Страница 11: ......
Страница 12: ......
Страница 13: ......
Страница 14: ......
Страница 15: ......
Страница 16: ......
Страница 17: ......
Страница 18: ......
Страница 19: ......
Страница 20: ......
Страница 21: ......
Страница 22: ......
Страница 23: ......
Страница 24: ......
Страница 27: ......
Страница 28: ......
Страница 29: ......






































