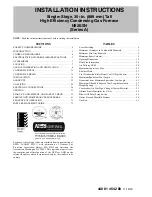
18-CD29D1-3
9
Installer’s Guide
1. All air from inside the building as in Figure 8: The
confined space shall be provided with two perma-
nent openings communicating directly with an addi-
tional room(s) of sufficient volume so that the com-
bined volume of all spaces meets the criteria for an
unconfined space. The total input of all gas utiliza-
tion equipment installed in the combined space
shall be considered in making this determination.
Refer to Table 2 for minimum open areas require-
ments.
2. All air from outdoors as in Figure 9: The confined
space shall be provided with two permanent open-
ings, one commencing within 12 inches of the top
and one commencing within 12 inches of the bot-
tom of the enclosure. The openings shall communi-
cate directly, or by ducts, with the outdoors or
spaces (crawl or attic) that freely communicate with
the outdoors. Refer to Table 2, for minimum open
areas requirements.
TABLE 3
MINIMUM FREE AREA IN SQUARE INCHES
EACH OPENING (FURNACE ONLY)
Furnace
Maximum
BTUH/INPUT
Rating
Air
From
Inside
Air From Outside
Vertical
Duct
Horizontal
Duct
40,000
60,000
80,000
97,000
110,000
100
100
100
100
110
10
15
20
25
28
20
30
40
50
55
8
9
CONFINED
SPACE
7
Table 2
MINIMUM AREA IN SQUARE FEET
FOR UNCONFINED SPACE INSTALLATIONS
FURNACE
MAXIMUM BTUH
INPUT RATING
WITH 8 FT. CEILING
MINIMUM AREA IN SQUARE FEET
OF UNCONFINED SPACE
40,000
60,000
80,000
97,000
110,000
250
375
500
625
688
Содержание *DH1B040A9241A
Страница 38: ...38 18 CD29D1 3 Installer s Guide...










































