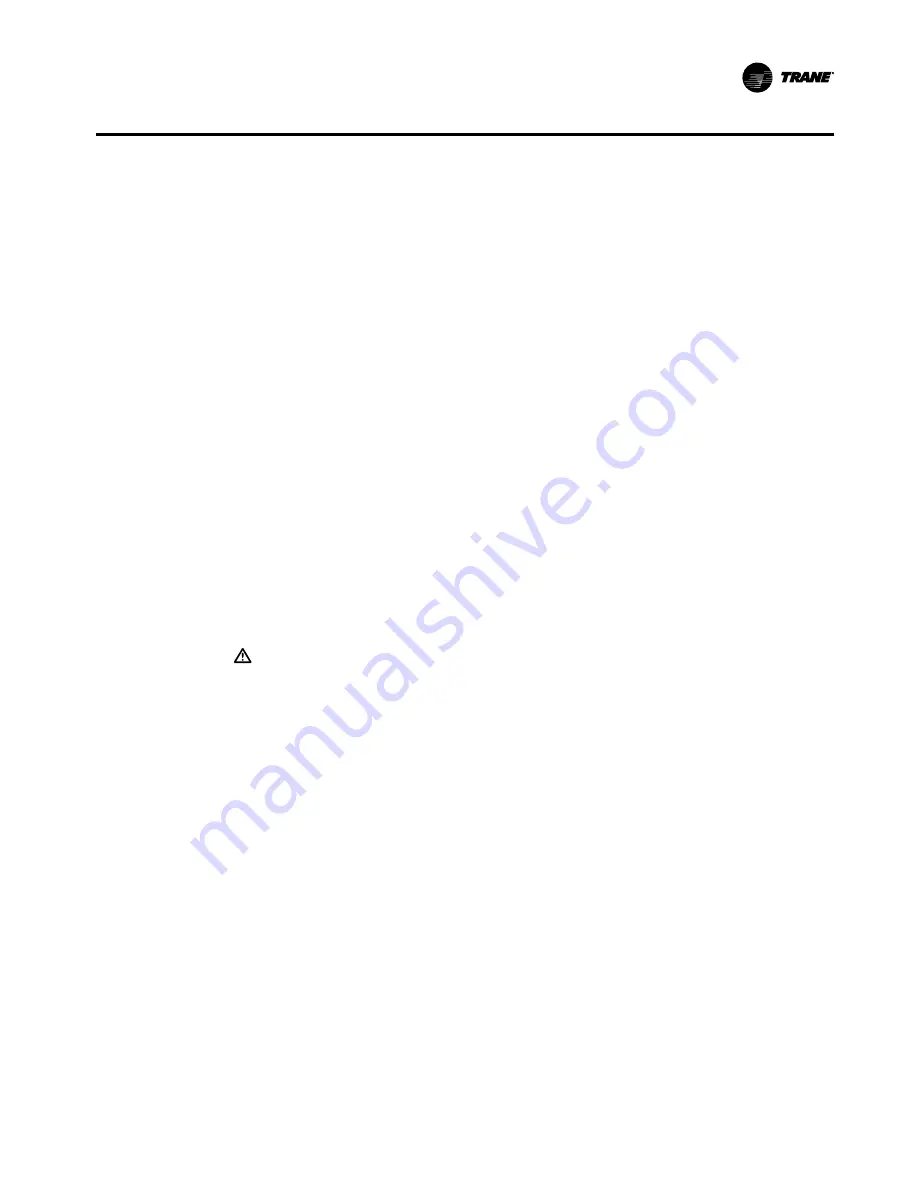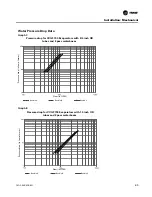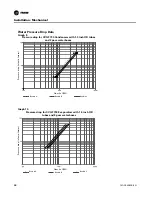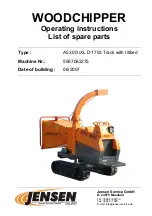
Installation: Mechanical
to sense system water flow. Flow switch locations are schematically shown in Figure
24.
To provide chiller protection, install and wire flow switches in series with the water
pump interlocks, for both chilled-water and condenser-water circuits (refer to the In-
stallation Electrical section). Specific connections and schematic wiring diagrams are
shipped with the unit.
Flow switches must stop or prevent compressor operation if either system water flow
drops below the required minimum that is shown on the pressure drop curves. Follow
the manufacturer’s recommendations for selection and installation procedures.
General guidelines for flow switch installation are outlined below.
• Mount the switch upright, with a minimum of 5 pipe diameters of straight, horizontal
run on each side.
• Do not install close to elbows, oriices, or valves.
Note:
The arrow on the switch must point in the direction of the water flow.
• To prevent switch luttering, remove all air from the water system
Note:
The AdaptiView provides a six-second time delay on the flow switch input be-
fore shutting down the unit on a loss-of-flow diagnostic. If machine shutdowns persist,
contact your local Trane representative.
• Adjust the switch to open when water low falls below nominal. Refer to the General
Data tables for minimum flow recommendations for specific water-pass arrange-
ments. Flow switch contacts are closed when there is proof of water flow.
Refrigerant Pressure-Relief Valve Venting
WARNING
Possible refrigerant asphyxiation!
Relief valve venting must be vented outdoors. Refrigerant is heavier than air and will
displace available oxygen to breathe, causing asphyxiation or other health risks. Each
chiller or Multiple chillers must have their own separate relief valves and vent piping.
Consult local regulations for any special reliefline requirements. Failure to vent relief
valves outdoors could result in death and serious injury.
Note:
Vent pipe size must conform to the ANSI/ASHRAE Standard 15 for vent pipe siz-
ing.
All country, federal, state, and local codes take precedence over any suggestions stat-
ed in this manual.
All relief valve venting is the responsibility of the installing contractor.
All CVGF units use evaporator and condenser pressure-relief valves that must be vent-
ed to the outside of the building.
Relief valve connection sizes and locations are shown in the unit submittals. Refer to
local codes for relief valve vent line sizing information.
CAUTION
Do not exceed vent piping code specifications. Failure to heed specifications could re-
sult in capacity reduction, unit damage, and relief valve damage. After the relief valve
has opened, it will reclose when pressure is reduced to a safe level.
Note: Relief valves tend to leak if they have opened and must be replaced.
CVGF-SVX03B-EN
73
Содержание CVGF1000
Страница 6: ...TRMM Tracer Communications UCP Unit Control Panel CVGF SVX03B EN 6 General Information...
Страница 125: ......
Страница 126: ......
Страница 127: ......
















































