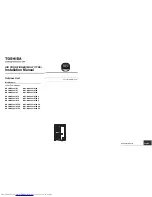
– 6 –
EN
Obstacle also at the upper side
◆
Obstacles at both front and rear
sides
Open the upper side and both right and left sides.
The height of obstacle at both front and rear side should be
lower than the height of the outdoor unit.
Standard installation
1. Single unit installation
2. Serial installation of two or more units
◆
Serial installation at front and rear
sides
Open the upper side and both right and left sides.
The height of obstacle at both front and rear sides should be
lower than the height of the outdoor unit.
Standard installation
Installation of outdoor unit
• Before installation, check strength and horizontally of the
base so that abnormal sound does not generate.
• According to the following base diagram, fix the base firmly
with the anchor bolts.
(Anchor bolt, nut: M10 x 4 pairs)
Set the out margin of the anchor bolt to 15 mm or less.
• In case of draining through the drain hose, attach the
following drain nipple and the waterproof rubber cap, and
use the drain hose (Inner diam.: 16 mm) sold on the
market. And also seal the screws securely with silicone
material, etc. so that water does not drop down. Some
conditions may cause dewing or dripping of water.
• When there is a possibility of freezing of drain at the cold
district or a snowfall area, be careful for drainage ability of
drain. The drainage ability increases when a knockout hole
on the base plate is opened. (Open the knockout hole to
outside using a screwdriver, etc.)
1
000
or
mor
e
1000
or more
100
0
or
m
o
re
15
0
or
mo
re
1000
or
mor
e
200
or
mor
e
300
or more
300
or more
1000
or more
300
or more
1500
or more
2000
or more
200
or more
600
0
5
1
0
5
1
430
365
40
400
Knockout hole
Drain hole
Drain nipple mounting hole
15 or less
Drain nipple
Waterproof rubber cap
Drain nipple
Waterproof rubber cap
Knockout hole
Open
Refrigerant piping connection
CAUTION
Take notice these important
4 points below for piping work
1. Keep dust and moisture away from inside the
connecting pipes.
2. Tightly connect the connection between pipes and
the unit.
3. Evacuate the air in the connecting pipes using
VACUUM PUMP.
4. Check gas leak at connected points.
For reference
If a heating operation would be continuously performed for a
long time under the condition that the outdoor temperature is
0 °C or lower, draining of defrosted water may be difficult due
to freezing of the bottom plate, resulting in a trouble of the
cabinet or fan.
It is recommended to procure an anti-freeze heater locally for
a safety installation of the air conditioner.
For details, contact the dealer.
Knockout of pipe cover
◆
Knockout procedure
• The indoor / outdoor connecting pipes can be connected to
4 directions.
Take off the knockout part of the pipe cover in which pipes
or wires pass through the base plate.
• As shown in the figure, do not remove the pipe cover from
the cabinet so that the knockout hole can be easily
punched. To knock out, it is easily taken off by hands by
punching a position at the lower side of 3 connected parts
with screwdriver along the guide line.
• After marking the knockout hole, remove the burr and
mount the attached protective bush and guard material for
pass-through part in order to protect pipes and wires.
After connecting the pipes, be sure to mount the pipe cover.
The pipe cover is easily mounted by cutting off the slit at the
lower part of the pipe cover.
◆
How to remove the front panel
1. Remove screws of the front panel.
2. Pull the front panel downward.
Removing the front panel, the electric parts appear at the
front side.
• The metal pipes are attachable to the piping holes. If the
size of the used power pipe does not match with the hole,
adjust the hole size to match with pipe size.
• Be sure to fix the power cable and indoor / outdoor
connecting cable with bundling band sold on the market so
that they do not make contact with the compressor and
discharge pipe.
(Temperature of the compressor and discharge pipe
becomes high.)
In order to avoid the force applied to on the connecting
section, be sure to fix the cables to the cord clamps
provided on the pipe valve fixing plate and the electrical
control box.
Rear direction
Side direction
Pipe cover
Down direction
Front direction
Electrical control box
Terminal
plate
Cord clamp
Front panel
11-EN
12-EN








































