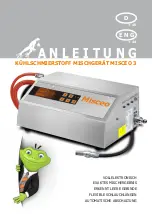
7
5.3 IMPORTANT CONCRETE AND ANCHORING INFORMATION
1�
Concrete shall have compression strength of at least 3,000 PSI and a minimum
thickness of 4”. Measure the length of the supplied anchor bolts in order to achieve a
minimum anchor embedment of 3-1/4”. If the top of the anchor exceeds 2” above the
floor grade, you DO NOT have enough embedment.
2�
Before drilling 3/4” dia. Holes in concrete floor using holes in column base plate as
guide, make sure the hole distance from the edge is not less than 6”. Hole to hole
spacing should not be less than 6 1/2 in any direction. Concrete thickness should be a
minimum of 4”
DANGER:
DO NOT Install on asphalt or other similar unstable surface� Columns are
supported only by anchoring in floor.
3� Shim each column base until each column is plumb� If one column has to be elevated
to match the plane of the other column, full size base shim plates should be used
(Reference Shim Kit). Torque anchors to 85 ft-lbs. Shim thickness MUST NOT exceed
1/2”. Adjust the column extensions plumb.
4�
If anchors do not tighten to 85 ft-lbs. installation torque, replace concrete under each
column base with a 4’ x 4’ x 6” thick 3,000 PSI minimum concrete pad keyed under and
flush with the top of existing floor. Let concrete cure at least 30 days before installing
lifts and anchors�
5.4 ANCHORING TIP SHEET
1�
Use a concrete hammer drill with a carbide tip, solid drill bit the same diameter as the
anchor, 3/4”. (.775 to .787 inches diameter). Do not use excessively worn bits or bits
which have been incorrectly sharpened.
2�
Keep the drill perpendicular to the concrete while drilling.
3�
Let the drill do the work. Do not apply excessive pressure. Lift the drill up and down
occasionally to remove residue to reduce binding.
4�
Drill the hole for anchor bolt completely through the concrete. If an error is made during
the installation of these anchors, this will allow for the anchor bolt to be driven down
into the ground, so that a new anchor may be installed in place (fig.1).
5�
Be sure to clean all dust from hole. (fig. 2).
Содержание HD2P-9000AF
Страница 24: ...20 FIG 1 9000AF 110 3 8 134 5 8 111 1 4 112 MAX 72 3 4 MIN 4 5 8 6 7 8 11 DIAGRAMS FIG 1 3...
Страница 25: ...21 FIG 2 9000AF 134 5 8 R 34 72 R 28 54 R 40 75 R 52 44 17 91...
Страница 26: ...22 FIG 3 9000AF Bottom Cable Sheave Top Cable Sheave Equalizing Cable 2 Carriage Locking Nuts 4...
Страница 27: ...23...
Страница 28: ...24 FIG 4 9000AF 12 PARTS FIG 4 5...
Страница 29: ...25 FIG 4B 9000AF...
Страница 34: ......












































