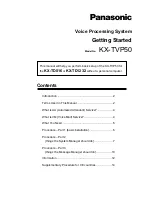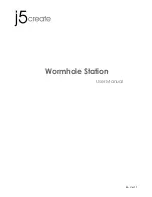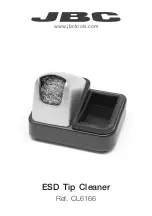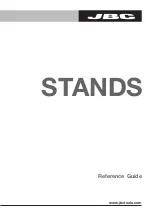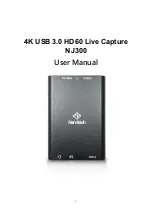
Product Demensions
30
H :
30
L :
27
75°
Movable range
33°
64
-
5/8
26 20
2
8
-
5/8
1
63
-
5/8
Recomended min
:
clearance of 24
″
Min:3
-
1/8
18
-
7/8
53
-
1/8
37
24
-
3/8
73
-
2/8
End of chair
(
1
-
1/2"
)
【
Recomended
】
20
″
or over
33
Recommended min.spase of 99 (min:93
-
1/8) for standing position)
(
Min:8
″
for standing position)
★
when chair is in use, the
space behind it cannot
be entered.
passage
(For 20
″
passage)
Center of Drain Pipe
Wall surface or furniture
End of basin
Hot water supply
position
Water supply
position
Drain position
Wall surface
or furniture
Wall surface
or furniture
Step
front/back slide
★
Figures shown above are for seating a customer about 170cm in height. When attending a taller customer, please
allow sufficient leeway. Basin and seat dimensions may vary from product to product.
10
-
5/8
13
-
3/8
20
-
1/2
Bolt Anchor Point ×6
H :
23
-
3/8
L :
20
-
1/4
H :
10
-
5/8
L :
7
-
7/16
H :
6
-
1/8
L :
3
3
H :
19
-
5/8
L :
18
-
7/16
H :
36
-
5/8
L :
33
-
1/2
H :
34
-
1/4
L :
31
-
1/8
■ Top View
■
Side View
Outline drawing (Unit :inch)
H:When operated from standing position
L:When operated from seated position
3
-
1/2
2
13
-
3/16
【
Height of basin
】
3






















