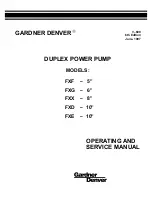
26
13. Dimension Drawing
13.1 Dimension Drawing Heat Pump
16
452169.66.04 · FD 0007
www.glendimplex.de
English
Air-/Water-Chiller-Heatpump
11 Dimension drawing
11.1 Dimension drawing Monoblock
0,4
m
(1,312
ft)
1,
0
m
(3,
281
ft)
0,5
m
(1,
641
ft)
0,5
m
(1,641
ft)
D
ire
ct
io
n
of
ai
r f
lo
w
Mi
nimum
cl
earances
Air
in
ta
ke
600
(23,6")
850
(33,5")
170
0 (6
6,9
")
504
(19,8")
542
(21,3")
822
(3
2,4
")
854
(3
3,6
")
36
(1
,4
")
36
(1,4")
210
(8,3")
200
(7
,9"
)
30
(1,
1")
764
(3
0,1
")
469
(18,5")
4x
P
16
(0,
63"
)
fixing
h
oles
Hatched
area
=
foo
tprin
t
heat
pump
55
(2,
2")
70
(2
,7"
)
110
(4,3")
1
2
3
4
1
2
Drain
pipe
P
50
mm
flus
h
with
foundation
97
(3,8")
60
(2,
4")
Condensate
hose
3
854
(33,6")
542
(21,3")
71
(2,
8")
5
13.2 Dimension Drawing Legend
1. Supply Connection to HydroBox (1 1/4" NPT)
2. Return Connection from HydroBox (1 1/4" NPT)
3. Feedthrough for Condensate Hose
4. Feedthrough for Electrical & Communications Lines
5. Optional Knockouts for Side Electrical Connections
33.5" (850)
23.6" (600)
21.3" (542)
21.3" (542)
19.8" (504)
8.3" (210)
4.3" (1
10)
2.7" (70)
1.1" (30)
1.4" (36)
18.5" (469)
3.8" (97)
2.4" (60)
1.4" (36)
2.2" (55)
7.9" (200)
30.1" (764)
32.4" (822)
33.6" (854)
0.63" (16)
33.6" (854)
2.8" (71)
1.3
ft
Back of Uni
t
1.6
ft
1.6
ft
3.3
ft
(1 m
)







































