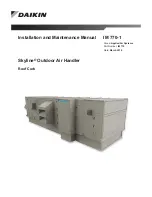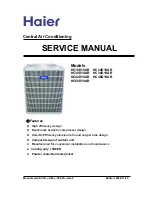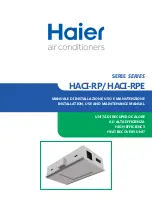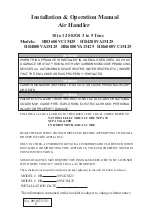
62 mm
n x module
n x module - 20 mm
Cross section of width direction
Fig. 41 - Width direction view, unit of unequal
width
Cross section of length direction
Fig. 42 - Length direction view, unit of unequal
width
Outdoor installation
The top section includes a projecting cross beam that is
effectively as wide as the bottom section. For an
outdoor installation the connection profiles supplied
need to be cut to the correct length. These profiles
should be mounted over the entire unit length and
width.
•
Position the top section as indicated in the
dimensional drawing.
The position of the top section can be as described in
one of the four situations below:
Fig. 43 - Unit of unequal width - situation A
•
Side 1: Cut the connection profile to the correct
length and mount it on the correct side (see Fig.
36).
•
Side 2: Cut the connection profile to the correct
length and mount it on the correct side as
described below.
Fig. 44 - Roof finish, situation A, side 2
•
Side 3 and 4: Cut the connection profiles to the
correct length and mount them on the correct sides
(see Fig. 37).
Fig. 45 - Unit of unequal width - situation B
HHFlex Air Handling Units
| 13

































