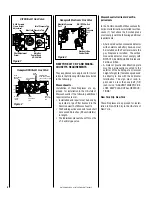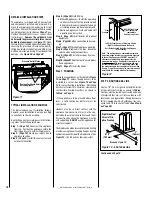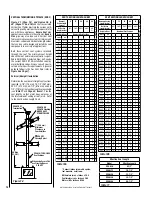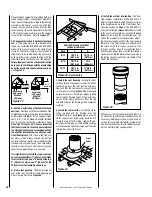
2
NOTE: DIAGRAMS & ILLUSTRATIONS NOT TO SCALE.
TABLE OF CONTENTS
Packaging .........................................Page 2
Introduction ......................................Page 2
General Information ..........................Page 2
Requirements for the
Commonwealth of Massachusetts .Page 4
New York City Approval .....................Page 4
Cold Climate Insulation .....................Page 5
Location ............................................Page 5
Manufactured Home Requirements ..Page 6
Vent Termination Clearances ............Page 7
Minimum Clearances to Combustibles ..Page 9
Detailed Installation Steps .................Page 10
Typical Installation Sequence ...........Page 10
Step 1. Framing .................................Page 10
Step 2. Routing Gas Line ..................Page 10
Fireplace Specifications .....................Page 11
Step 3. Install the Venting System ....Page 13
Vertical Termination Systems ............Page 14
Vent Section Length Chart ................Page 14
Vertical Vent Tables and Figures ........Page 17
Horizontal Termination System .........Page 19
Horizontal Vent Tables and Figures ...Page 21
Venting Using Flexible Vent Pipe .......Page 24
Step 4. Field Wiring ...........................Page 25
Step 5. Optional Blower Kit Wiring ....Page 25
Step 6. Connecting Gas Line .............Page 26
Step 7. Checking Unit Operation .......Page 27
Step 8. Installing Logs .....................Page 28
Step 9. Installing Glass Door ............Page 30
Step 10. Burner Adjustments ............Page 31
Step 11. Hood Installation .................Page 31
Finishing Requirements ....................Page 31
Installation Accessories ....................Page 32
Gas Conversion Kits ..........................Page 34
This installation manual will help you obtain
a safe, efficient, dependable installation for
your appliance and vent system.
Please read and understand these
instructions before beginning your
installation.
INTRODUCTION
These vented gas fireplace heaters are sealed
combustion, air circulating gas fireplaces de-
signed for residential applications.
Approved Vent Components
- These fireplaces
are designed, tested and listed for operation
and installation with, the following vent com-
ponents only:
•
Secure Vent™ Direct Vent System Compo-
nents,
•
Secure Flex™ Flexible Vent Components
manufactured by Security Chimneys Inter-
national and
•
Z-FLEX™ Model GA Venting Systems listed
to UL1777 and ULCS635 manufactured by
Flexmaster Canada Limited.
These approved vent system components are
labeled for identification. DO NOT use any other
manufacturer’s vent components with these
appliances. Use only the correct size venting
(4-1/2" inner & 7-1/2" outer).
These appliances comply with National Safety
Standards and are tested and listed by OMNI-
Test Laboratories, Inc. (Report No. 116-F-29-5)
to ANSI Z21.88 (in Canada, CSA-2.33), and
CAN/CGA-2.17-M91 in both USA and Canada,
as vented gas fireplace heaters.
PACKAGING
The assembled vented gas fireplace heater is
packaged with:
1 - One log set located in firebox area.
2 - One envelope containing the literature pack-
age which consists of the homeowner's
manual, installation instructions, and war-
ranty; envelope is located in the control
compartment.
3 - One vent restrictor to be applied as shown on
Page 13
; restrictor is taped to the envelope.
4 - One hood located behind the top panel.
5 - One bag of decorative volcanic stone located
in the control compartment.
6 - One bag of glowing embers located in the
control compartment.
This appliance is only for use with the type
of gas indicated on the rating plate. This ap-
pliance is not convertible for use with other
gases, unless a certified kit is used.
Cet appareil doit être utilisé uniquement avec
les types de gaz indiqués sur la plaque signalé-
tique. Ne pas l'utiliser avec d'autres gaz sauf si
un kit de conversion certifié est installé.
Misc. Codes / Standards -
Installation must conform to local codes. In the
absence of local codes, installation must comply
with the current National Fuel Gas Code, ANSI
Z223.1. (In Canada, the current CAN-1 B149
installation code).
The appliance, when installed, must be electri-
cally grounded & wired in accordance with local
codes or, in the absence of local codes, with the
National Electrical Code, ANSI / NFPA 70-latest
edition, or the Canadian Electrical Code, CSA
C22.1 - latest edition.
GENERAL INFORMATION
Note:
Installation and repair should be per-
formed by a qualified service person. The
appliance should be inspected annually by
a qualified professional service technician.
More frequent inspections and cleanings may
be required due to excessive from carpeting,
bedding material, etc.
S'assurer que le brùleur et le compartiment des
commandes sont propres. Voir les instructions
d'installation et d'utilisation qui accompagnent
l'appareil.
Provide adequate clearances around air open-
ings and adequate accessibility clearance for
service and proper operation. Never obstruct
the front openings of the appliance.
The
Millivolt
appliances have a millivolt
gas control valve with piezo ignition system
which provides safe, efficient operation. If any
optional accessories that will require electrical
power are to be installed, the electrical power
must be provided at the time of appliance
installation.
The
Electronic
appliances have an electronic
intermittent pilot ignition system which
provides safe, efficient operation. External
electrical power is required to operate these
appliances.
Both millivolt and electronic versions of
these appliances are listed by OMNI-Test
Laboratories for installation in bedrooms
and Manufactured Homes.
Manufactured Homes -
See
Manufactured Home Requirements
on
Page 6
for additional information.
WARNING
Improper installation, adjust-
ment, alteration, service or
maintenance can cause injury
or property damage. Refer to
this manual. For assistance or
additional information consult
a qualified installer, service
agency or the gas supplier.



































