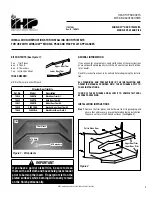
Noncombustible Facing
Drywall
2 x 3 Min.
Rock Board or Other
Standoff
Figure 16
FIREPLACE BLOWER
The fireplace comes equipped with a heat acti-
vated blower. It is located in the bottom of the
fireplace, towards the back. It uses 120V and
must be connected to the main electrical circuit
by a qualified electrician. For connection, use the
electrical box supplied with the unit located on
the bottom right corner of the fireplace.
If you wish to adjust the blower speed, the
variable speed control (VRUW) provided must
be installed in line with the wiring. Again, use
a qualified electrician for installation.
If the blower requires servicing,
1- Remove the doors and decorative facade.
2- Remove the screw located below the blower
motor that holds it to the back of fireplace.
3- Pull the blower out of the unit through the
square hole located in the front bottom right
corner.
Figure 17
Only non-combustible mate-
rial should be superposed or
projecting over the front of
the fireplace.
42”
(1067mm)
Min.
OUTSIDE AIR KIT
It is mandatory to install an outside air connection to the wood burning fireplace. The following
components are required and are included with the fireplace:
• Outside air kit (includes 4 inch flex that goes up to ten (10) feet long)
• 4” Adaptor for fireplace connection
The outside air assembly must be installed according to the following requirements:
Outside Air Installation
The outside air assembly may be installed according to the following requirements:
A) Duct length should be kept to a minimum. The maximum length of a 4” interior diameter (100
mm) insulated flexible duct is twenty (20) feet (6.1 m). (See note below).
B) The air intake register must not be installed more than ten (10) feet (3050 mm) above the base
of the fireplace.
C) The fresh air must come from outside the house. The air intake must not draw air from the
attic, basement or garage.
D) The air intake should be installed where it is not likely to be blocked by snow or exposed to
extreme wind and away from automobile exhaust fumes, gas meters and other vents.
E) The duct and register may be installed above or below floor level.
Make a 4-1/4” (110 mm) hole in the outside wall of the house at the chosen location. From outside,
place the outside air register in the hole (open side down) and fasten the register to the wall with
screws as shown (see Figure 18). Slip the pipe into the insulated sleeve. Place the insulated pipe
over the register tube and over the fireplace’s outside air connector (see Figure 19). At each end,
carefully pull back the insulation and plastic cover exposing the flexible pipe. Using the aluminium
tape provided, wrap the tape around the joint between the flexible pipe and the air inlets. Carefully
push the insulation and plastic cover back over the pipe. Using aluminium tape, fasten the plastic
cover in place.
NOTE: We recommend not to exceed twenty (20) feet of 4” flexible pipe. If you require a longer
length we recommend that you use a 5” diameter flexible pipe for the complete run up to thirty
(30) feet and a 6” diameter pipe for a run of up to forty (40) feet.
Figure 18 -Outside Connection
Figure 19
Aluminum Tape
Aluminum Tape
Fireplace
Connection
Plastic
Cover
Insulation
Flexible Pipe
Fireplace
Outside
Intake
Screw
Opening
Facing
Down
Wall
Aluminum Tape
Plastic Cover
Insulation
Flexible Pipe
Aluminum Tape
NOTE: DIAGRAMS & ILLUSTRATIONS ARE NOT TO SCALE.
12













































