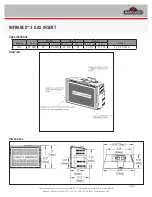
NOTE: DIAGRAMS & ILLUSTRATIONS ARE NOT TO SCALE.
5
When Planning for the installation of the fire-
place, the framing height must be increased
from 46-1/2" to 47-1/4", when installing the
drain pan. An additional space below the
fireplace will also be required to plumb a
drain line.
Step 1.
Seal all joints, gaps and corners around
the bottom of the drain pan before
positioning the fireplace on its location
(
Figure 2
)
.
Step 2.
On the exposed drain hole, install a PVC
threaded coupling reducer, 3/4" x 1/2"
going from the top of the pan down
through the hole. Apply a silicone-
based sealant around the base and
threads before installation.
Step 3.
Holding the reducer coupling with a
wrench, thread a 3/4", 90 degree, PVC
elbow to the reducer until it is tight to
the metal.
Step 4.
Add additional piping to route the drain
to an appropriate location.
NOTE: To assure proper drainage, the fireplace
must be installed on a leveled surface.
CLEARANCES
Minimum clearance to combustibles for the
fireplace is as follows; sides and back – 1/2"
(13mm), combustible floor – 0" (0mm), adja-
cent wall 6" (152mm), ceiling – 72" (1829mm).
Refer to
Figure 3
on this page and
Figure 21
on
Page 14
for more detail.
NOTE: Clearance behind the nailing flange
for both fireplace models is 1/2" (13mm).
NOTE: Adjacent wall considerations are for
an adjacent wall to only a single side. Walls
should not be placed at the minimum distance
on both sides of the fireplace. Allow at least
4 feet on one side of the fireplace.
Figure 3
Figure 2
47 1/4
Drain Connector Detail
Threaded
Reducer
3/4 x 1/2
(PVC)
Threaded
Elbow 3/4
@ 90
º
(PVC)
1/2” Airspace Clearance
To Sides And Back
No Material Within
The Face Opening
Combustible Materials
Allowed Flush With
The Face Front
No Combustibles
Below The Top Spacers
Non-combustible Material
Only (field provided)
Do NOT Overlap
Material Within
The Face Opening
1/2”
Airspace
Clearance
To Back
TOP VIEW
SIDE VIEW
5”
Combustible Material
May Overlap The
Face Bottom Up To 2”
Below The Face Opening
No Material
Allowed in
This Area
1/2” Clearance
1/2” Airspace Clearance
To Sides And Back
Nailing Flange May
Make Direct Contact
With Combustible
Framing
Non-combustible Material
Only (field provided) May
Overlap the Top Face
Non-combustible Material
Only (field provided) May
Overlap the Face






































