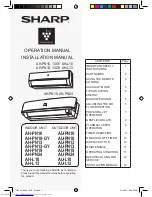
INSTALLATION INSTRUCTIONS
Horizontal
window
Window Slider Kit
Minimum: 26.57”
Maxmum: 48.43”
Horizontal
window
Fig.6
Fig.7
Fig.5
Location
The air conditioner should be placed on a firm
foundation to minimize noise and virbration. For
safe and secure positioning, place the unit on a
smooth, level floor strong enough to support the unit.
The unit has casters to aid placement, but it should
only be rolled on smooth, flat surfaces. Use caution
when rolling on carpet. Do not attempt to roll the
unit over objects.
The unit must be placed within reach of a properly
grounded socket.
Never place any obstacles around the air inlet or
outlet of the unit.
Allow 12 to 40 inches of space between the back
of the unit and the wall for efficient air-conditioning.
Your window slider kit has been designed to fit most
standard vertical and horizontal window applications.
However, it may be necessary for you to improvise or
modify some aspects of the installation procedures
for certain types of windows. Please refer to Fig. 6
and Fig.7 for minimum and maximum window
opening requirements.
Window slider kit can be fixed with a bolt (Fig.7a).
Window slider kit Installation
B
A
INSTALLATION INSTRUCTIONS
9
bolt
Window slider kit
Fig.7a
A: 12-40 inches. B: 12 inches
Note:
If the window opening is less than the
minimum required length and the slider kit needs to
be cut down to size, cut the piece with the hole in it,
but cut the end without the hole.
Do Not cut out the hole in the slider kit.
Slider kit length: 26.5 to 48 inches.
Window opening requirements:
Minimum = 26.57 inches
Maximum = 48.43 inches
Window Slider Kit
Minimum: 26.57”
Maxmum: 48.43”










































