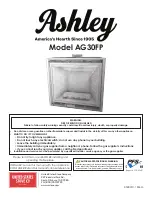
11
SimpliFire • SF-BI30-E, SF-BI36-E • 2040-900 Rev. C • 2/13
Figure 4.2 Finishing Dimensions
D. Constructing the Chase
A chase is a vertical box-like structure built to enclose the
electrical appliance. Chases should be constructed in the
manner of all outside walls of the home to prevent cold
air drafting problems. The chase should not break the
outside building envelope in any manner.
Walls, ceiling, base plate and cantilever floor of the chase
should be insulated. Vapor and air infiltration barriers
should be installed in the chase as per regional codes for
the rest of the home. Additionally, in regions where cold
air infiltration may be an issue, the inside surfaces may be
sheetrocked and taped for maximum air tightness.
C. Installation into New Construction
Position the fireplace within the opening in the framing.
Level the fireplace with shims if necessary. Attach the
fireplace to the framing with the four provided brackets
and screws or nails.
E. Electrical Connection
Note: All wiring must be completed prior to finish
-
ing the unit.
WARNING! Risk of Fire, Electrical Shock, and Injury!
Electrical wiring must comply with local building codes
and other applicable regulations.
WARNING! Risk of Shock!
Label all wires prior to
disconnection when servicing product. Wiring errors can
cause improper and dangerous operation. Verify proper
operation after servicing.
A 15 AMP, 120 Volt, 60 Hz. circuit with a properly
grounded outlet is required. Use minimum size 14 AWG
for supply connection to 120 volt, 60 Hz, 15 AMP branch
circuit. Use copper wire only. The supply wiring should
be properly grounded. A dedicated circuit is recom-
mended as other appliances on the circuit may cause
the breaker to trip or fuse to blow when the heater is
operating.
1. Remove the screws securing the junction box cover
plate on the upper right side of appliance.
2. Pull electrical wires from outside appliance through
the 3/4 in. hole in the junction box cover plate.
3. Secure electrical wire to cover plate with Romex
stain relief connector (not provided).
4. Connect three wires to the terminal block in the ap-
pliance junction box.
5. Ensure all terminal block connections are tight.
6. Replace the cover and retaining screws.
7. All components and wiring may be inspected by
removing the top inner panel through the fireplace
front opening.
F. Finishing Fireplace Wall
Combustible or non-combustible materials may be used
to finish up to the fireplace glass frame. Ensure that you
leave adequate room to remove and replace the glass
frame. See Figure 4.2
30 1/4 in.
26 1/4 in.
36 1/4 in.
30 3/4 in.
SF-BI30-E Finishing Dimension
B. Installation into Existing Fireplace
1. Seal all drafts with non-fiberous insulation materials to
prevent debris or water from falling from the chimney
to electric fireplace.
2. Close or seal off the chimney flue and close damper
(if applicable) to prevent rain infiltration.
3. Do not install in an existing fireplace that is prone to
dampness.
4. A provision must be made for the appliance to be
connected to power within existing firebox, or on an
adjacent wall.
SF-BI36-E Finishing Dimension












































