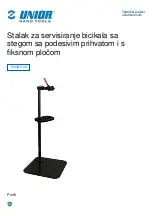
Rev 20/09/2016
Table of Contents
Warnings and Safe Play Instructions. . . . . . . . . . . . . . . pg. 2
Protective Surfacing Guidelines. . . . . . . . . . . . . . . . . . . pg. 3
Instructions for Proper Maintenance . . . . . . . . . . . . . . . pg. 4
About Our Wood – Limited Warranty . . . . . . . . . . . . . . pg. 5
Keys to Assembly Success . . . . . . . . . . . . . . . . . . . . . . pg. 6
Metric Conversion Sheets . . . . . . . . . . . . . . . . . . . . . pg. 7,8
Part ID . . . . . . . . . . . . . . . . . . . . . . . . . . . . . . . . . . . . . . . pg. 9
3404021E
INSTALLATION AND OPERATING INSTRUCTIONS
MEADOWSIDE II PLAY SYSTEM – F24021E
To reduce the risk of serious injury or death, you must read and
follow these instructions. Keep and refer to these instructions often
and give them to any future owner of this play system. Manufacturer contact information provided below.
OBSTACLE FREE SAFETY ZONE -
16’ 2” x 17’4” (4.93 x 5.28 m)
area requires Protective Surfacing. See page 3.
MAXIMUM VERTICAL FALL HEIGHT -
6’ (1.8 m)
CAPACITY - 4
Users Maximum, Ages
3
to
10
; Weight Limit
110 lbs. (49.9 kg)
per child.
RESIDENTIAL HOME USE ONLY. Not intended for public areas such as schools, churches, nurseries, day cares or parks.
4 - 8 Hrs
Two person
assembly
WARNING
FR:
Pour obtenir la notice de montage dans votre langue, cliquez sur www.selwoodproducts.com
DE:
Gehen Sie auf www.selwoodproducts.com um die Bauanleitung in thre Sprache zu bekommen.
www.selwoodproducts.com
Europe
The Granary, Weathercock Hill
Chevington, Bury St
Edmunds, Suffolk IP29 5RG
North America
375 Sligo Road West.
P.O. Box 10 Mount Forest
Ontario, Canada N0G 2L1
Australia
Unit 6/168 - 180 Victoria Road
Marrickville, Sydney NSW 2204
1270
4' 2"
4927.6
16'2"
1626
5'4"
17'4"
5283.2
M e a d o w s i d e
I I
Содержание MEADOWSIDE II F24021E
Страница 43: ...43 www selwoodproducts com NOTES...


































