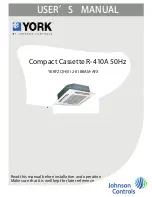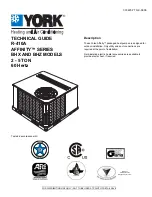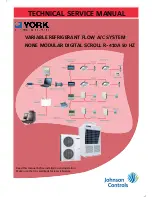
System Design
1. System Configuration
D-2
(1) Procedure for selecting model type and calculating performance
Perform the following procedures to select a model type and calculate performance capabilities.
●
Calculate the maximum A/C load for each room or zone.
●
For each room or zone, select the most suitable air conditioning
method using GHP.
●
E.g., Individual, centralized or centrally monitored control (see the
section on Control Information document)
●
Select the appropriate indoor unit type for the A/C system, e.g.,
ceiling cassette, all-duct built-in-ceiling, ceiling-mount, kitchen, or
floor-mounted type.
●
Indoor units with up 130% of outdoor unit capacity can be connected.
* Up to 24 indoor units can be connected to an outdoor unit.
●
If the total capacity of the indoor units exceeds outdoor unit
capacity, apply a performance correction.
●
Because outdoor unit limitations are model-dependent, be sure to
locate the equipment so that the specified tolerances for
refrigerant piping lengths and mounting height difference are
maintained when allocating units.
●
Make performance corrections for ambient air conditions, piping
lengths (effective length), and mounting height difference.
●
If a provisionally selected model type is inadequate after
performance corrections, reconsider your configuration.
●
Design the pipe layout so as to minimize the required amount of
additional refrigerant charge.
●
If system expansion is contemplated, include those
considerations in the design.
●
Calculate the amount of additional refrigerant charge from the
diameters and lengths of refrigerant pipes on the refrigerant pipe
system drawing and the unit additional charge amount.
●
Check the minimum indoor performance capability and floor area
(density limit) for the amount of refrigerant. If the density limit is
exceeded, reconsider ventilation equipment.
●
Select wiring capacity according to power supply capabilities.
There are limitations if indoor and outdoor units are powered from
a bus system.
If a bus system is employed for the indoor units,
consider including the outdoor unit(s) in the system as much as
possible.
Calculate indoor A/C load
Select A/C system
Design the control system
Select the indoor unit type
Provisionally select indoor/-
outdoor unit combination
Correct performance for
indoor/outdoor performance
ratio
Check piping length and
mounting height difference
between indoor and outdoor
units
Correct performance for pipe
length, height difference and
ambient conditions
Reconfirm combined
performance of indoor and
outdoor units
Determine the piping layout
Calculate the additional
charge amount
Design wiring to handle
system capacity
Содержание ECO G SGP-EW120M2G2W
Страница 3: ...A 1 System Configuration Contents 1 Type Configuration 1 Outdoor unit A 2 ...
Страница 12: ...Outdoor Unit 3 External Dimensions B 8 ...
Страница 13: ...Outdoor Unit 4 Wiring Diagram B 9 ...
Страница 14: ...Outdoor Unit 5 Performance Characteristics B 10 Cooling Heating SGP EW120M2G2W ...
Страница 15: ...Outdoor Unit 5 Performance Characteristics B 11 Cooling Heating SGP EW150M2G2W ...
Страница 16: ...Outdoor Unit 5 Performance Characteristics B 12 Cooling Heating SGP EW190M2G2W ...
Страница 17: ...Outdoor Unit 5 Performance Characteristics B 13 Cooling Heating SGP EW240M2G2W ...
Страница 18: ...Outdoor Unit 6 Operating Sound Level Characteristics B 14 1 Standard Mode ...
Страница 19: ...Outdoor Unit 6 Operating Sound Level Characteristics B 15 ...
Страница 20: ...Outdoor Unit 6 Operating Sound Level Characteristics B 16 ...
Страница 21: ...Outdoor Unit 6 Operating Sound Level Characteristics B 17 ...
Страница 22: ...Outdoor Unit 6 Operating Sound Level Characteristics B 18 2 Quiet Mode ...
Страница 23: ...Outdoor Unit 6 Operating Sound Level Characteristics B 19 ...
Страница 24: ...Outdoor Unit 6 Operating Sound Level Characteristics B 20 ...
Страница 25: ...Outdoor Unit 6 Operating Sound Level Characteristics B 21 ...
Страница 28: ...Control Related 1 System Block Diagram C 2 ...
Страница 29: ...Control Related 2 Remote Control Warning List C 3 ...
Страница 30: ...Control Related 2 Remote Control Warning List C 4 ...
Страница 31: ...Control Related 2 Remote Control Warning List C 5 ...
Страница 38: ...System Design 3 Refrigerant piping design D 7 2 Selecting system header and branch piping sizes ...
Страница 75: ...Installation Work 1 Points regarding refrigerant pipe work E 2 1 Points regarding branch pipe work APR P160BG ...
Страница 76: ...Installation Work 1 Points regarding refrigerant pipe work E 3 APR P680BG ...
Страница 77: ...Installation Work 1 Points regarding refrigerant pipe work E 4 APR P1350BG ...
Страница 78: ...Installation Work 1 Points regarding refrigerant pipe work E 5 APR CHP680BG APR CHP1350BG ...
Страница 83: ...Installation Work 2 Points regarding electrical work outdoor unit E 10 1 Wiring thickness and device capacity ...
Страница 85: ...Installation Work 2 Points regarding electrical work outdoor unit E 12 3 Precautions regarding electrical work ...
Страница 86: ...Installation Work 2 Points regarding electrical work outdoor unit E 13 ...
Страница 87: ...Installation Work 3 Outdoor unit installation work E 14 ...
Страница 88: ...Installation Work 3 Outdoor unit installation work E 15 ...
Страница 89: ...Installation Work 3 Outdoor unit installation work E 16 ...
Страница 90: ...Installation Work 3 Outdoor unit installation work E 17 ...
Страница 91: ...Installation Work 3 Outdoor unit installation work E 18 ...
Страница 92: ...Installation Work 3 Outdoor unit installation work E 19 ...
Страница 93: ...Installation Work 3 Outdoor unit installation work E 20 ...
Страница 94: ...Installation Work 3 Outdoor unit installation work E 21 ...
Страница 95: ...Installation Work 3 Outdoor unit installation work E 22 ...
Страница 96: ...Installation Work 3 Outdoor unit installation work E 23 ...
Страница 97: ...Installation Work 3 Outdoor unit installation work E 24 ...
Страница 98: ...Installation Work 3 Outdoor unit installation work E 25 ...
Страница 99: ...Installation Work 3 Outdoor unit installation work E 26 ...
Страница 100: ...Installation Work 3 Outdoor unit installation work E 27 ...
Страница 101: ...Installation Work 3 Outdoor unit installation work E 28 ...
Страница 102: ...Installation Work 3 Outdoor unit installation work E 29 ...
Страница 103: ...Installation Work 3 Outdoor unit installation work E 30 ...
Страница 104: ...Installation Work 3 Outdoor unit installation work E 31 ...
Страница 105: ...Installation Work 3 Outdoor unit installation work E 32 ...
Страница 106: ...Installation Work 3 Outdoor unit installation work E 33 ...
Страница 107: ...F 1 Separately Sold Parts Contents 1 Outdoor unit related parts 1 Exhaust extension kit SGP PEX560K F 2 ...
















































