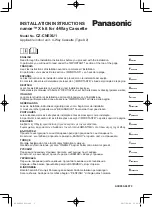
Installation guide
Installation guide
27
27
Item
Item
Pre-check checkpoint
Pre-check checkpoint
Handling methods and
Handling methods and
guideline
guideline
Picture
Picture
Ceiling
Ceiling
finishing
finishing
- What is the finishing material for
- What is the finishing material for
ceiling?
ceiling?
- If the ceiling is made of plaster
- If the ceiling is made of plaster
boards, secure an inspection hole.
boards, secure an inspection hole.
- If the ceiling is made of ceiling tile,
- If the ceiling is made of ceiling tile,
then no need to install an
then no need to install an
inspection hole.
inspection hole.
--
Is the ceiling sunken?
Is the ceiling sunken?
※
※
Need space at least
Need space at least
500mm(20inch) away from the
500mm(20inch) away from the
equipment to sunken part of.
equipment to sunken part of.
Inspection
Inspection
hole
hole
- Can you secure an inspection
- Can you secure an inspection
hole for interior finishing?
hole for interior finishing?
- Did you check the work scope
- Did you check the work scope
of access hole installation?
of access hole installation?
- Did you notify the access hole
- Did you notify the access hole
size of the duct type indoor unit
size of the duct type indoor unit
in advance?
in advance?
※
※
Access hole is necessary for
Access hole is necessary for
Duct type indoor unit, ERV, MCU
Duct type indoor unit, ERV, MCU
and distribution kit.
and distribution kit.
- Check the inspection hole
- Check the inspection hole
size for each product.
size for each product.
--
Installation
Installation
space
space
-Is the installation space for the
-Is the installation space for the
indoor unit sufficient?
indoor unit sufficient?
※
※
Conform to the installation guide
Conform to the installation guide
of product slope and drain
of product slope and drain
pump’
pump’s pumping
s pumping limit.
limit.
- Drain incline (1/100)
- Drain incline (1/100)
- Drain pumping height should be
- Drain pumping height should be
less than 750mm(30inch) from the
less than 750mm(30inch) from the
bottom of the indoor unit.
bottom of the indoor unit.
--
Installation
Installation
height
height
- Is the 4way indoor unit installed
- Is the 4way indoor unit installed
within 3.5 m(11.5ft) from the
within 3.5 m(11.5ft) from the
ground?
ground?
※
※
If the ceiling height exceeds
If the ceiling height exceeds
3.5m, then be sure to adopt High
3.5m, then be sure to adopt High
Ceiling Kit for 4way cassette
Ceiling Kit for 4way cassette
Inefficient or poor sensible
Inefficient or poor sensible
cooling/heating
cooling/heating
Vertical
Vertical
piping
piping
- Did you review the path for the
- Did you review the path for the
vertical pipe?
vertical pipe?
※
※
Not allowed to
Not allowed to install it in the EPS
install it in the EPS
room or high voltage room.
room or high voltage room.
--
Horizontal
Horizontal
piping
piping
- Check maximum horizontal
- Check maximum horizontal
piping length from the 1
piping length from the 1
st
st
branch.
branch.
※
※
Avoid to install the brazed joints
Avoid to install the brazed joints
and branch pipe in the room.
and branch pipe in the room.
--
Maximum
Maximum
vertical
vertical
height
height
- Maximum vertical height
- Maximum vertical height
between indoor and outdoor
between indoor and outdoor
unit is 50/40* below?
unit is 50/40* below?
Maximum vertical height
Maximum vertical height
between indoor units is 15m
between indoor units is 15m
below?
below?
* As an outdoor unit is located in a
* As an outdoor unit is located in a
lower position than indoor unit, level
lower position than indoor unit, level
difference is 40m.
difference is 40m.
--
Содержание MXJ-YA1509 Series
Страница 1: ......
Страница 137: ...136 136 Installation guide Installation guide...
















































