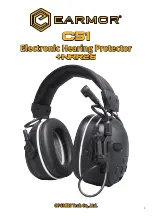Содержание rogue2
Страница 7: ...7 24 25...
Страница 21: ...A APPENDICES ROGUE2 SLIDE FOOTPRINT Right curve shown left curve is mirror image...
Страница 7: ...7 24 25...
Страница 21: ...A APPENDICES ROGUE2 SLIDE FOOTPRINT Right curve shown left curve is mirror image...

















