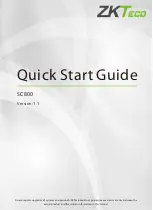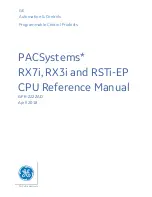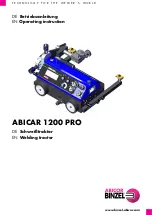
4
Pub. No. 1120-R5 — June 2000
PIT DETAILS
CONSTRUCTION NOTES
1.
Concrete behind pit steel must be well vibrated.
2.
Rear pit wall must be square with dock floor.
3.
All curb angle joints to be welded securely.
4.
Junction box 4" x 4" x 2" NEMA 4 (by others),
minimum 3/4" diameter conduit required.
5.
1/2" pitch toward front of pit for drainage.
6.
Both bumper mountings must be the same design.
7.
For plug in optional hookup, junction box must be
per R-H drawing AI-1835.
CAPACITIES
B+, D, F
Nominal Pit Sizes
6' x 6'
6'6" x 6'
7' x 6'
6' x 8'
6'6" x 8'
7' x 8'
Pit Length Dim. A
63
63
63
87
87
87
Pit Width Dim. B
74
80
85
74
80
85
Pit Depth Dim. C
19-1/2
19-1/2
19-1/2
19-1/2
19-1/2
19-1/2
Dim. A
Tolerance
+ 1/4-0
Dock Floor
Control Box
Dock
Face
1/2" Pitch
Driveway Approach
Item 1
Front Curb Angle
Item 4
Alternate Bumper
Mounting Angle
Item 4
Horizontal Bumper
Mounting Angle
Dim. B
Tolerance
±
1/8
Dim. C
Tolerance
±
1/8
Item 6
Alternate
Junction Box
And Conduit
Location
Item 6
Preferred
Junction Box
And Conduit
Location
14"
Item 3
Side Curb Angle
(2) Required
Item 2
Rear
Curb Angle
Item 5 (Optional)
DOK-LOK® Mounting Plate
14"
27-1/2"
10"
90
°
C
L
Dim. B
Tolerance
±
1/8
Due to the vast number of variations in pit design, using these RITE-HITE
®
approved pit details may not be
possible. If you require an alternate pit design, it will be the responsibility of your contractor to design a
pit in accordance with federal, state, and local codes. For more information, contact your local RITE-HITE
®
representative.
FIGURE 2 — PIT DETAILS
APB-1000/Rev5 6/1/00 7:48 AM Page 4
Содержание APB-1000
Страница 4: ...APB 1000 Rev5 6 1 00 7 48 AM Page d...
Страница 6: ...APB 1000 Rev5 6 1 00 7 48 AM Page ii...
Страница 43: ...APB 1000 Rev5 6 1 00 7 48 AM Page 37...











































