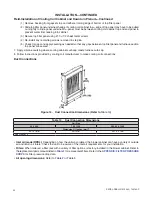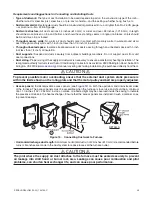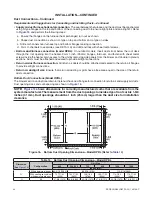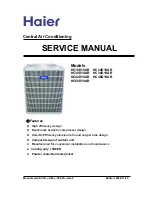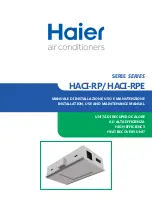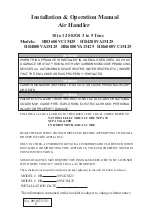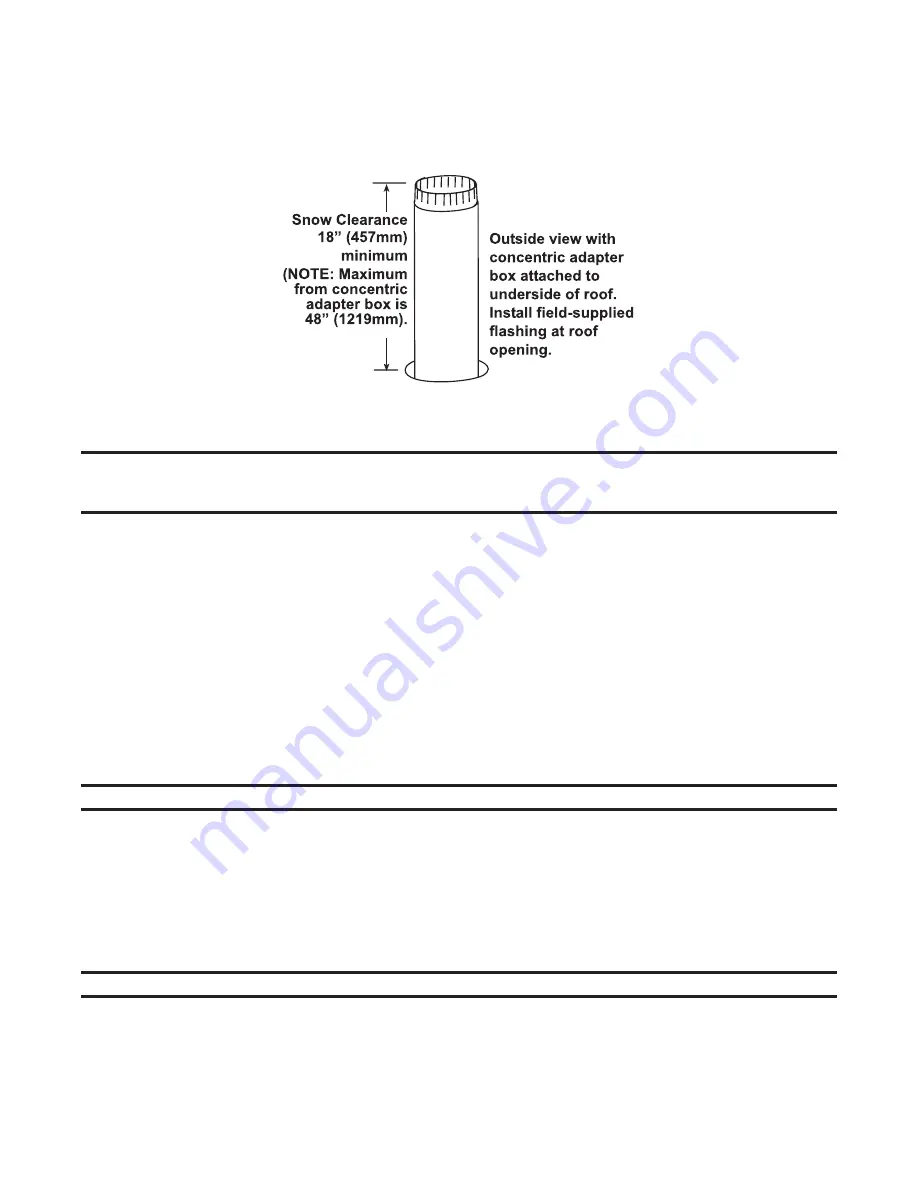
36
SSCBL-RPBL-IOM (10-22) 149159-C
INSTALLATION—CONTINUED
Venting/Combustion Air Connections (Model SSCBL)—Continued
Vertical Vent Terminal (Option CC2) Installation—Continued
Figure 29. Combustion Air Pipe Through Roof
7 . Install double-wall terminal vent pipe:
NOTE: The length of the vent pipe is determined by the installation within maximum and minimum
requirements. The vent pipe extending through the box and the inlet air pipe must be one piece of
double-wall vent pipe without joints.
a . Refer to
to determine lengths of each pipe segment and to calculate total length required . Determine
length by adding requirements:
(1) Starting at bottom, vent pipe can extend maximum of 6 inches (152 mm) below box
(2) Plus 6 inches (152 mm) through box
(3) Plus length of brackets above box
(4) Plus width of roof
(5) Plus height of outside combustion air pipe above roof
(6) Plus mimimum of 3 inches (76 mm) beyond top of inlet air pipe
(7) Total is mimimum length of vent pipe section—if actual piece of vent pipe is longer, extend it farther above
combustion air pipe—do not extend it more than 6 inches (152 mm) below box
b . Ensure that double-wall terminal vent pipe is in proper direction and slide end of pipe into box and out through
combustion air pipe . Position vent pipe to lengths determined above .
NOTE: The double-wall vent pipe does not attach to the box. The installer must provide support.
c . Connect double-wall vent pipe to single-wall or Category III vent pipe run using tapered reducer in accordance
.
d . Seal completely around circumference of pipe and opening of box using silicone sealant .
8 . Install combustion air inlet (see
a . On outside, slide combustion air inlet over vent pipe and fasten collar to combustion air pipe using sheet metal
screws .
b . Seal opening at top between vent pipe and combustion air inlet to prevent water leakage using silicone sealant .
NOTE: A vent terminal is required for each furnace section.
9 . Install exhaust vent terminal (see
) in accordance with
.

