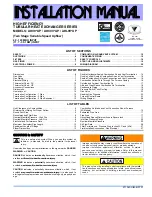
Form I-XE/CRGB/RPB, Page 14
Heater
Duct
Access Panel
in Duct
6
(152mm)
10 (254mm)
1
2
3
U Channel
(See FIGURE 15.)
WARNING
This appliance is equipped for a maximum gas sup-
ply pressure of 1/2 psi, 3.5 kPa, or 14 inches water
column. Supply pressure higher than 1/2 psi re-
quires installation of an additional service regula-
tor external to the unit.
PRESSURE TESTING SUPPLY PIPING
Test Pressures Above 1/2 PSI:
Disconnect the heater and manual
valve from the gas supply line which is to be tested. Cap or plug the
supply line.
Test Pressures Below 1/2 PSI:
Before testing, close the manual
valve on the heater.
FIGURE 14 - Connecting Supply Air Duct to the Furnace
(1) Flanges on the furnace (heat exchanger) turn out as shown. (2)
Shape duct connection as shown - "U" on top and bottom; "L" on
sides. (3) Slide "U" channels over furnace top and bottom flanges
making connection. Form "U" channels to seal sides.
Drill and lock
with sheetmetal screws.
Furnace
Duct
U Channel of
Light Gauge Metal
FIGURE 15 -
Install "U"
Channel on
Sides of Duct
Connection
11. Gas Piping and Pressures
All piping must be in accordance with requirements outlined in the
National Fuel Gas Code ANSI/Z223.1a (latest edition) or CSA-B149.1
and B149.2 (See Paragraph 1). Gas supply piping installation should
conform with good practice and with local codes.
Duct furnaces for natural gas are orificed for operation with gas having
a heating value of 1000 (±50) BTUH per cubic ft. If the gas at the
installation does not meet this specification, consult the factory for
proper orificing.
•
Bottom Duct/Furnace Connections
- On outdoor models, insert
ducts from below roof deck through roof opening into the heater.
Form 1" (25mm) flanges, fold over, and fasten with sheetmetal screws
inside heater. Gain access to the unit by removing side panels from
the blower and downturn plenum sections. Ducts must be attached
and sealed to provide airtight connections.
•
Return Air Duct/Furnace Connection
- All return air ducts should
be attached and sealed to return air flanges to provide airtight con-
nection.
•
Return Air Duct/Grill Size
- Make certain that return air ducting
or grills have a free area equal to the return duct size connection.
18
(457mm)
3/4
(19mm)
3/4
(19mm)
G
FIGURE 13 - Duct Connection
Dimensions (inches/mm) for
Horizontal Discharge
(See Paragraph 4 for bottom duct connection sizes.)
inches mm
75, 100
12-1/2
318
125
15-1/4
387
150, 175
20-3/4
527
200, 225
26-1/4
667
250, 300
34-1/2
876
350
40
1016
400
45-1/2 1156
G
S ize
•
Through Masonry Walls
- No warm air duct should come in con-
tact with masonry walls. Insulate around all air duct through ma-
sonry walls with not less than 1/2" (1" is recommended) of insula-
tion.
•
Through Unheated Space
- Insulate all exposed warm air ducts
passing through an unheated space with at least 1/2" (1" is recom-
mended) of insulation.
•
Duct Supports
- Suspend all ducts securely from adjacent buildings
members. Do not support ducts from unit duct connections.
•
Duct Sizing
- Proper sizing of the supply air ductwork is necessary
to ensure a satisfactory heating installation. The recognized author-
ity for such information is the Air Conditioning Contractors Asso-
ciation, 2800 Shirlington Road, Suite 300, Arlington, VA 22206
(www.acca.org). A manual covering duct sizing in detail may be
purchased directly from them.
CAUTION: An external duct system static pressure not within
the limits shown on the rating plate, or improper motor pulley
or belt adjustment, may overload the motor. See Hazard Levels,
page 2.
•
Removable Panels
- The ducts should have removable access pan-
els on both upstream and downstream sides of the furnace. These
openings must be accessible when the furnace is in service and should
be a minimum of 6" x 10" in size so smoke or reflected light may be
observed inside the casing to indicate the presence of leaks in the
heat exchanger. The covers for the openings must be attached in such
a manner as to prevent leakage. See
FIGURE 14
.
•
Horizontal Discharge Duct Length - On indoor, gravity-vented
Model XE
, a
minimum
horizontal duct length of 18" (457mm) is
required
at the furnace discharge before any vertical rise is made in
front of the drafthood relief opening. This is required to prevent
interference with the builtin drafthood.
For all installations
with a
horizontal discharge, a minimum horizontal duct run of 24" (610mm)
is
recommended
before turns or branches are made in the duct
system to reduce losses at the furnace outlet.
10. Duct Connections (cont'd)
Requirements and Suggestions (cont'd)
•
Supply Air Duct/Furnace Horizontal Connection
- The seal be-
tween the furnace and the duct must be mechanical. Duct connection
should be made with "U" type flanges on the top and bottom of the
connecting duct. Slide the duct over the flanges of the heater giving
an airtight fit. Provide "U" type channels for the other side flanges to
ensure tight joints. Use sheetmetal screws to fasten ducts and "U"
channels to the furnace flange. See
FIGURES 14 and 15
.
CAUTION: Joints where supply air ducts attach to the furnace
must be sealed securely to prevent air leakage into drafthood
or burner rack area. Leakage can cause poor combustion,
pilot problems, shorten heat exchanger life and cause poor
performance. See Hazard levels, page 2.













































