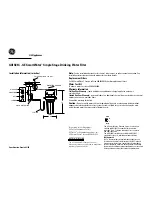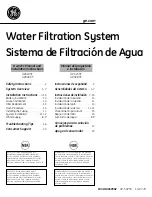
6. SYSTEM PLANNING
The overall system layout and calculation of the hydraulic demand
must conform to all requirements of NFPA 13D and IRC P2904. Prior
to installation, construction plans showing sprinkler locations, piping
layout and hydraulic demand (
fl
ow in GPM and required pressure
in psi) must be submitted to and approved by the authority having
jurisdiction. Any deviation from the approved plans requires permis-
sion from local authorities.
The critical points in design of an NFPA 13D and IRC P2904 sprinkler
system are:
- Identify local jurisdiction requirements, including determination of
pertinent building,
fi
re protection and plumbing codes.
- Obtain residence characteristics.
- Identify the water supply source and available
fl
ow in GPM and
supply pressure in psi.
- Identify the water supply service line including elevation difference
between connections and routing of the service line into the
residence.
- Determine the speci
fi
cations for the sprinklers including water
fl
ow
and operating pressure requirements and coverage area
speci
fi
cations.
- Lay out the piping system in the residence as a looped, gridded or
straight-run system as de
fi
ned by NFPA 13D.
- Lay out the piping system for cold and hot water distribution.
- Perform the hydraulic calculations on the system to determine
system performance.
- Coordinate
fi
re sprinkler installation with other building trades to
minimize installation/scheduling con
fl
icts. Verify installation of
sprinkler system per plan (includes sprinkler locations and proper
mounting height).
- When the
fi
re sprinkler system connects to plumbing
fi
xtures it is
required to comply with prevailing local plumbing codes.
The following is an overview for planning and designing a PEXa
plumbing/residential
fi
re sprinkler system.
6.1 Step One - Determine Local Jurisdiction Requirements
Prior to initiating a system design, determine the local jurisdictional
requirements. This includes identifying the pertinent sprinkler
installation standards and plumbing codes followed by the authority
having jurisdiction. In addition, the local licensing requirements for the
quali
fi
ed sprinkler system installer must also be determined.
Fire sprinkler plans for residential systems are reviewed by the local
authority having jurisdiction, so the design/installation of the system
must be performed by a quali
fi
ed sprinkler designer/installer familiar
with local requirements.
6.2 Step Two - Obtain Residence Information
The next step is to identify the characteristics of the residence to
ensure the residence can be protected with a NFPA 13D residential
sprinkler system. Some local building codes may contain require-
ments such as
fi
re separation walls that will allow buildings that
contain more than two dwelling units to be protected with a residen-
tial sprinkler system. This information must be con
fi
rmed with the
local authority having jurisdiction.
Next, the characteristics of the residence must be identi
fi
ed. This
includes the layout of the home, individual room sizes, heights of all
fl
at ceilings and pitch of all sloped ceilings. In addition, all areas of
each story should be identi
fi
ed including crawl spaces, basements,
garages, attics and individual levels.
6.3 Step Three - Identify Water Supply Source, Flow and
Pressure
Identify the water supply source, available
fl
ow in GPM and supply
pressure in psi.
As de
fi
ned by the NFPA 13D standard, every piping system shall have
at least one automatic water supply. Sources that qualify as automatic
water supply are de
fi
ned in NFPA 13D, Chapter 6.
Once the water supply source has been identi
fi
ed, the available
fl
ow
and supply pressure must be determined. This information can be
obtained from the local waterworks authority or can be measured at
the nearest hydrant. When determining the system supply pressure,
be sure to consider minimum pressure conditions occurring during
heavy usage periods (e.g., evenings, summer months). An accurate
assessment of the available
fl
ow and supply pressure is crucial for
proper design and layout of the sprinkler system.
Hydraulic calculations are required to determine the exact require-
ments for each system.
21














































