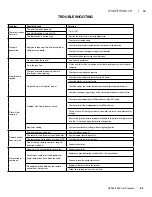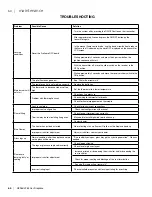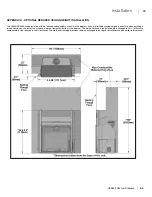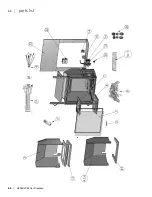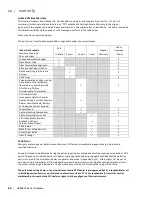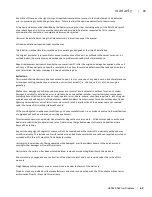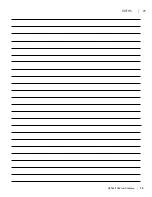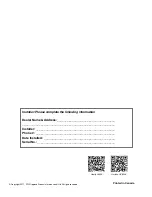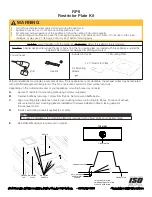
Printed in Canada
© Copyright 2017, FPI Fireplace Products International Ltd. All rights reserved.
Installer: Please complete the following information
Dealer Name & Address: ___________________________________
________________________________________________________
Installer: ________________________________________________
Phone #: ________________________________________________
Date Installed: ___________________________________________
Serial No.: _______________________________________________
Liberty L965E
Horizon HZI390E
Содержание Horizon HZ965E
Страница 52: ...SAFETY SCREEN INSTALLATION 52 HZ965 L965 Gas Fireplace 52 installation ...
Страница 66: ...66 HZ965 L965 Gas Fireplace 66 parts list ...
Страница 72: ......
Страница 73: ...HZ965 L965 Gas Fireplace 73 73 notes ...
Страница 74: ...74 HZ965 L965 Gas Fireplace 74 notes ...
Страница 75: ......


