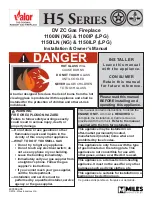
WARNING: THE CLEARANCE BETWEEN THE CHIMNEY
AND COMBUSTIBLE MATERIAL MUST BE 2’’ OR MORE.
DO NOT FILL THIS AREA WITH INSULATION.
1. Cut and frame the required holes in the floor(s), ceiling(s) and roof
where the chimney will pass through. The rough opening in the fram-
ing is 18" square (the opening can be slightly bigger, up to 18 ½", but
NEVER smaller).
2. At each floor where the chimney passes through, you must install a
radiation shield.
a. Start by locating the shorter circular shield and remove the screws
that attach the ring at one end. Keep the ring and all the screws; you
will need to reinstall it later.
b. Locate the firestop plate and bend the two tabs downwards so they
extend through the circular cutout. Insert the shorter circular shield
through the firestop plate. It will extend below the firestop plate and
rest on the bent end.
c. Install this portion of the radiation shield from below into the framed
opening.
d. Install some chimney lengths so that the chimney extends at least
24” above the floor structure.
3. At the attic level, install a radiation shield as explained above and a
storm collar.
The chimney must extend at least 3' above its point of contact with the
roof and at least 2’ higher than any wall, roof, or building within 10’ of
it. If the chimney is higher than 5’ above the roof, it must be secured
using a roof brace.
For manufactured homes the roof thimble assembly shall extend com-
pletely through the ceiling/roof cavity of the manufactured home to the
outer most plane of the roof.
4. At the roof, install a roof top shield The two support brackets are adjust-
able depending on the flashing used and the roof pitch. To determine the
position of the two support brackets, find the roof pitch in Table 5. Then
identify the flashing that will be used to be able to find the associated
installation number. Both support brackets need to be installed in the
holes of the roof top radiation shield corresponding to the installation
number.
5. Put the roof flashing into place. Seal the joint between the roof and the
flashing with roofing tar. For sloping roofs, place the flashing under the
upper shingles and on top of the lower shingles. Secure the flashing to
the roof with roofing nails or screws.
If using a ventilated roof flashing,
ensure not to caulk or seal the ventilation openings in the manu-
facture's flashing. Install in the proper orientation as per chimney
manufacturers instructions.
6. Place the storm collar over the chimney and flashing. Seal it around the
chimney with silicone sealer
(DO NOT use roofing tar)
.
7. Fit the rain cap on the chimney. Secure it tightly in place with the screws
provided.
Chimney Installation
Read the all chimney installation manuals to review requirements for supports, bracing, anchors, etc. They can be found under your chimney selection.
Refer to Table 1 (G) for the maximum chimney height that can be supported by the top of the fireplace.
18
|
CF780 Wood Fireplace
installation
Содержание CF780
Страница 48: ...48 CF780 Wood Fireplace notes ...
Страница 53: ...CF780 Wood Fireplace 53 ...
Страница 54: ...54 CF780 Wood Fireplace notes ...
Страница 55: ...CF780 Wood Fireplace 55 notes ...
















































