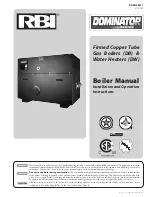
Finned copper tube gas boilers & water heaters – Boiler Manual
10
VERTICAL/CHIMNEY VENTING
The Dominator is listed as a Category I appliance when vented
vertically into a metal chimney system or properly sized masonry
chimney, Figures 1,2, 6 & 7. The chimney must provide a negative
pressure of
.01 to 0.08 in
,
.25 to 2.0 mm
W.C. at the boiler/water
heater flue collar with the unit running at full load. A barometric
damper must be installed between the flue collar and the vent
connector. Approved thimbles and fire-stops must be used when
combustible construction is penetrated.
If an appliance using any type of a mechanical draft
system operating under positive pressure is connected
to a chimney flue, never connect any other appliances
to this flue. Doing so can result in excessive levels of
carbon monoxide which can cause severe personal
injury or death!
Chimney Inspection & Sizing
A thorough inspection of the masonry chimney must be
performed to ensure that the chimney is clean, properly constructed,
lined and sized. Exterior masonry chimneys should not be used unless
properly lined to prevent condensation and draft problems. Table 5
lists the equivalent breeching and flue sizes required for the boiler/
water heater. When more than one appliance is connected to the same
chimney flue, the flue must be large enough to safely vent the
combined output of all of the appliances.
Table 5 Equivalent Breeching & Chimney Size (Category I)
Model Size
Pipe Diameter
in
mm
300 - 400
6
152
600
7
178
750
8
203
900 - 1050
10
254
1350
12
305
1500 - 2100
14
356
Note: These sizes are based on 20 ft,
6.1 m
chimney height.
Vent Connections
Locate the boiler/water heater as close to the chimney as possible.
Use the shortest, straightest vent connector possible for the
installation. If horizontal runs exceed
5 ft
,
1.5 m
they must be
supported at
3 ft
,
0.9 m
intervals with overhead hangers. Use a type
B, single wall stainless or single wall galvanized steel vent pipe the
same diameter as the flue collar to connect the boiler/water heater
to a masonry chimney. When using an approved metal chimney
system use the appropriate vent connector. The vent connector
should be sloped up toward the chimney at a minimum rate of
1/4 in/ft
,
20 mm/m
. On masonry chimneys the connector must
terminate flush with the inside of the chimney flue, Figure 2. Fasten
each single wall vent connection with at least 3 corrosion resistant
sheet metal screws.
Never install a vent pipe having a diameter different than
that of the boiler/water heater flue collar. Failure to
comply with this warning can result in excessive levels
of carbon monoxide which can cause severe personal
injury or death.
Always provide a minimum clearance of
6 in
,
152 mm
between
single wall vent pipe and any combustible materials. Type B1 vent
may be used, clearance between it and any combustible material
must be as listed.
Failure to maintain minimum clearances between vent
connectors and any combustible material can result
in a fire causing extensive property damage, severe
personal injury or death!
DIRECT VENT, POSITIVE PRESSURE,
CATEGORY III
In this configuration the boiler/water heater blower is used to push
the flue products to the outdoors while drawing combustion air from
the outdoors. The equivalent length of the vent system
must not
exceed
35 ft
,
10.7 m
. The Intake Air Option instructions under the
“COMBUSTION AIR & VENTILATION” section must be
followed! The vent system flue pipe diameter must be sized per Table
5a.
Horizontal Direct Vent Systems - Figures 4 & 5
The vent materials used in horizontal vent systems must be certified
to UL 1738 for installations in the United States, ULS636 for
installations in Canada. The certified vent terminal from RBI must
also be used.
The maximum equivalent length for the horizontal vent and
combustion air pipes is
35 ft
,
10.7 m
for each. Each 90° elbow and
the vent and intake air terminals are equal to
10 ft
,
3.1 m
of straight
pipe. To maximize the performance of single wall sheet metal vent
systems locate 90° elbows as far from the boiler as possible and
from one another. For best results, horizontal vent systems should be
as straight as possible.
The vent system must be both gas tight and water tight. All seams and
joints in metal pipes must be joined and sealed in accordance with
the vent system manufacturer’s instructions.
When horizontal vent runs exceed
5 ft
,
1.5 m
they must be supported
at
3 ft
,
0.9 m
intervals with overhead hangers. The vent system must
be pitched down, toward the vent terminal,
1/4 in/ft
,
21 mm/m
. If
any part of a single wall metal vent system passes through an unheated
space it must be insulated with insulation rated for
400°F
,
204°C
.











































